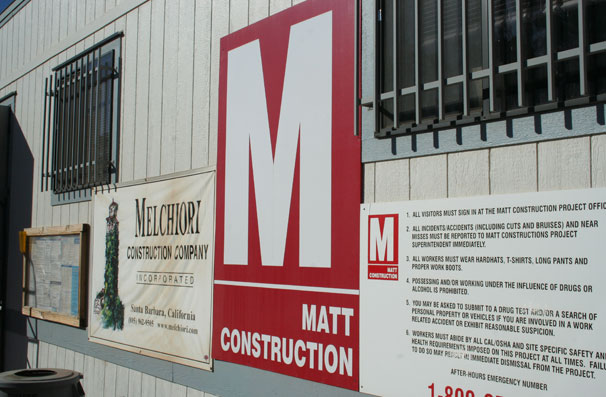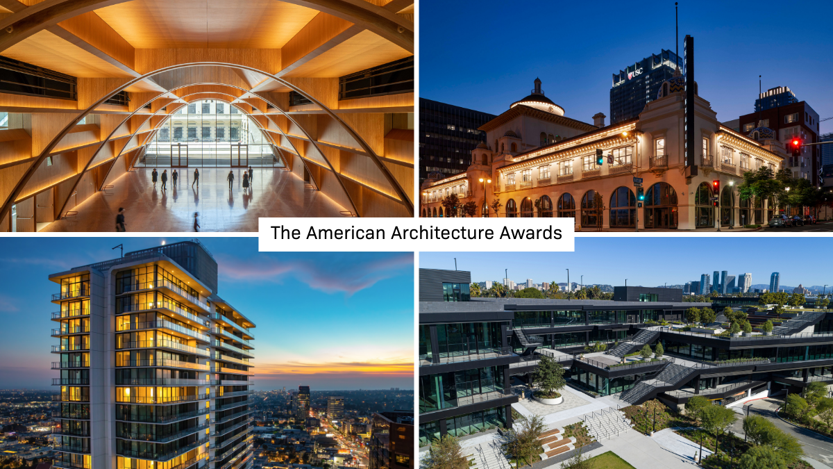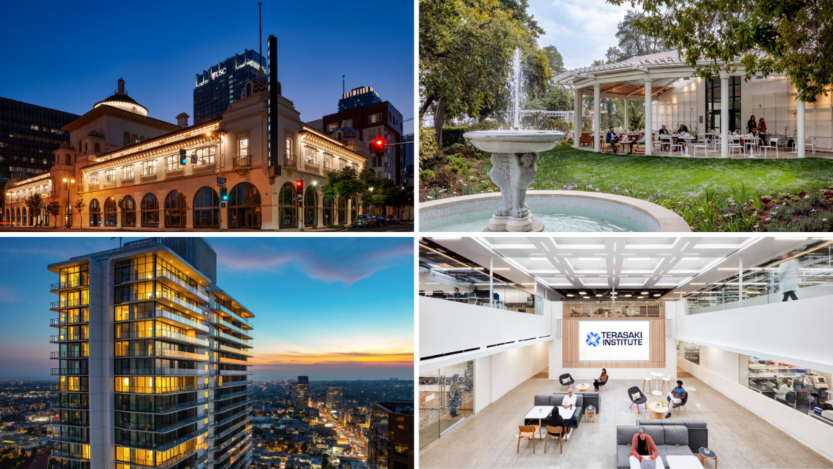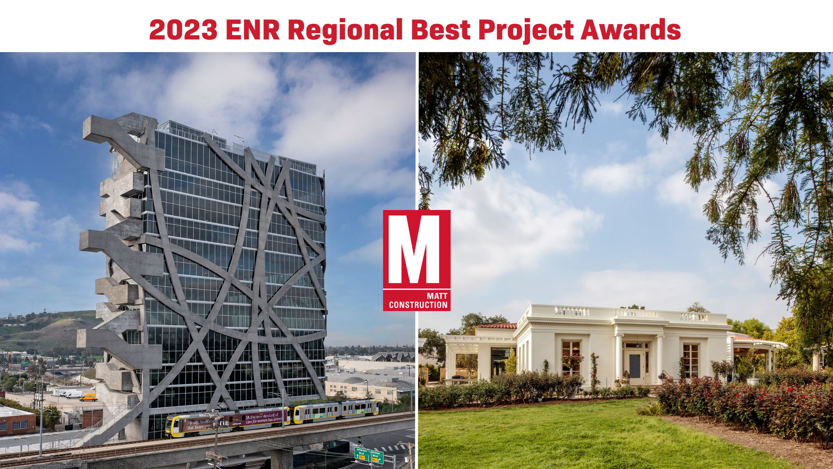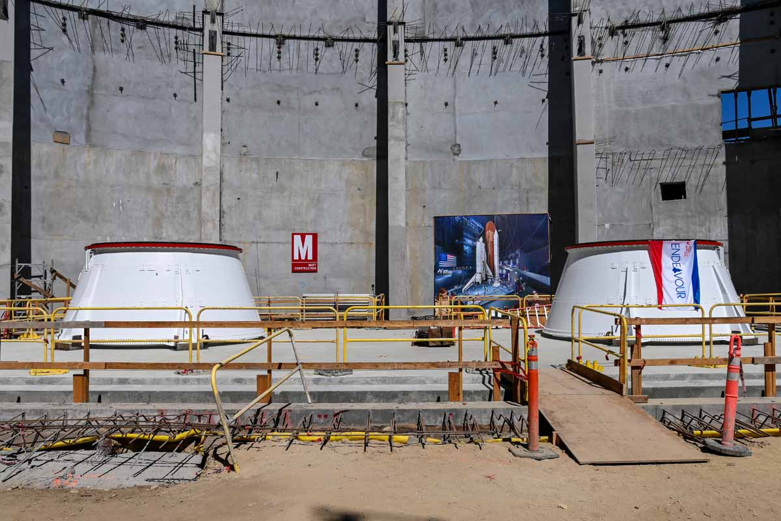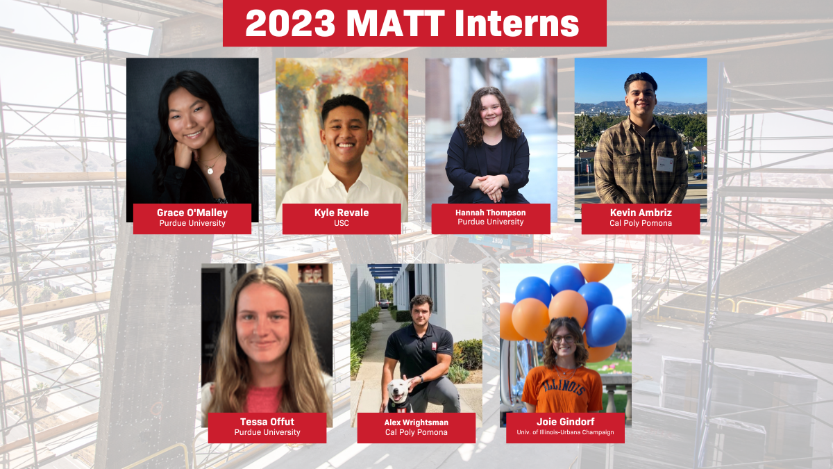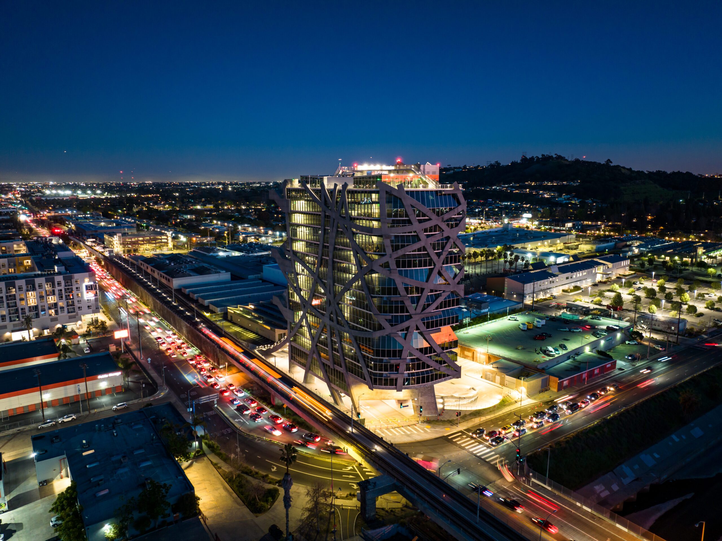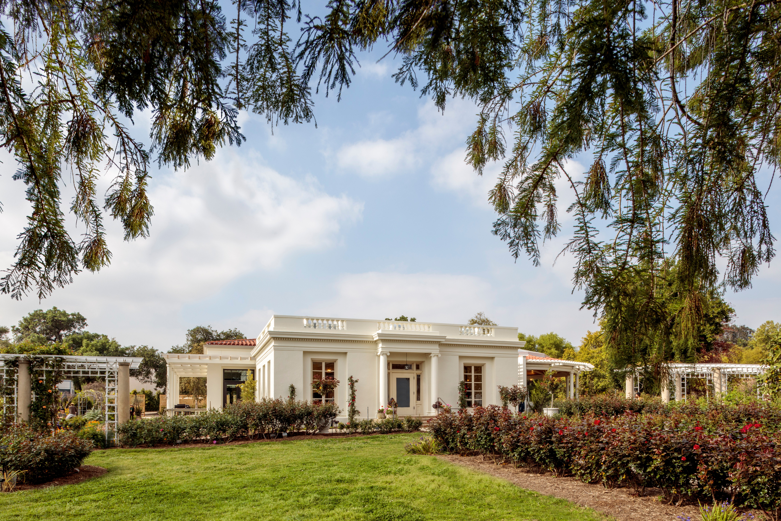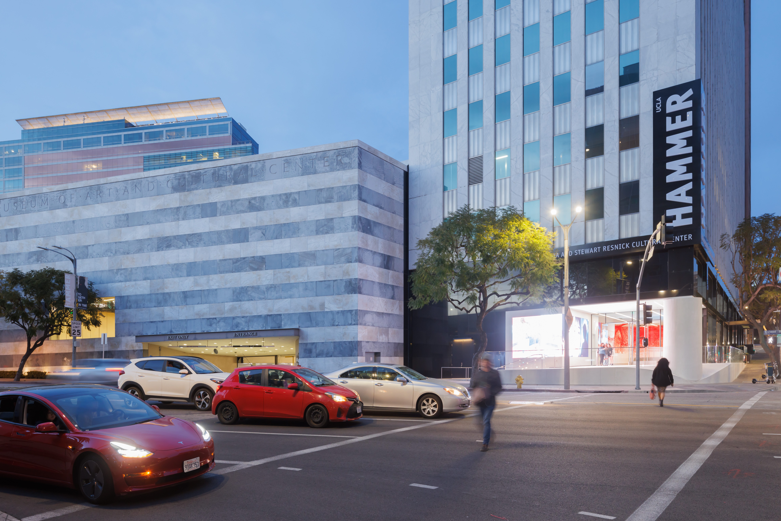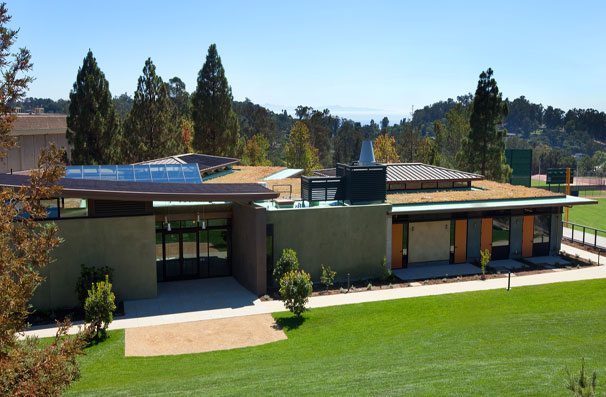
Westmont College gets 4 new LEED Gold-certified buildings... and more!
Location
Montecito, CA
Owner
Westmont College
Design Architect
Blackbird Architects & David VanHoy Architect
Architect
Pfeiffer Partners Architects
Project Size
Adams Center: 28,000 SF
Winter Hall: 44,000 SF
Westmont College: A Lesson in Sustainability
September 2011
Westmont College is an undergraduate, residential, Christian, liberal arts college located on over 100 acres of rolling woodland in Montecito, just outside of Santa Barbara, California.
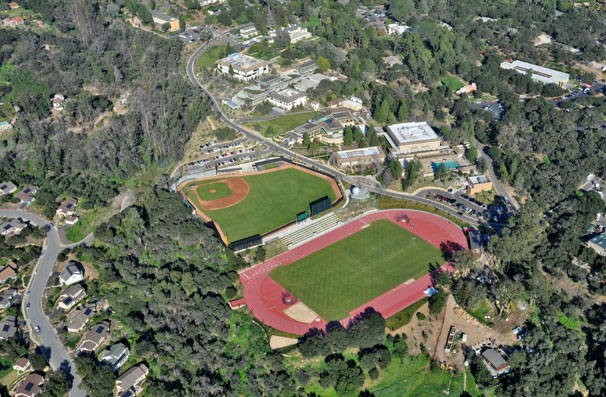
Seriously committed to demonstrating leadership in environmental stewardship, Westmont College utilizes a number of sustainable strategies at both the campus and individual levels. As it embarked on a 30-acre expansion and capital construction program, Westmont consciously chose to build sustainable buildings using environmentally conscious construction methods.
Advocates of sustainability, and with a large proportion of its staff LEED-accredited professionals, MATT Construction and joint venture partner Melchiori Construction Company were delighted to collaborate on this project with Westmont College and their architects, Pfeiffer Partners Inc., Blackbird Architects, Inc., and David VanHoy Architect, Inc., and LEED Commissioning consultant, Farnsworth Group. The team’s efforts produced 4 LEED Gold buildings, as well as numerous campus improvements that augment Westmont’s ongoing environmental practices.
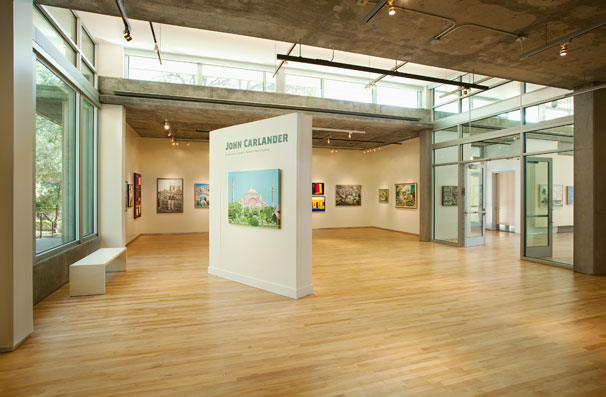
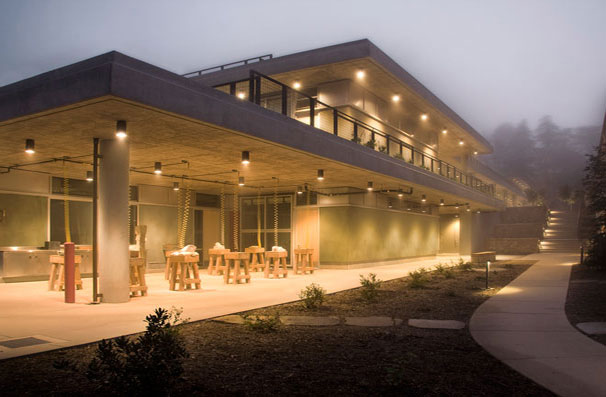
The long, three-level 28,000-sq. ft. Adams Center for the Visual Arts (LEED Gold) extends from west to east and provides classrooms, studios and offices with natural ventilation and lighting. Two gallery and art pavilions sit on a landscaped roof that cools the building and mitigates water runoff. All studio spaces have indoor/outdoor work spaces connected by large doors. The main level contains classrooms, art studios, storage and study space for the college’s art collection. The computer graphics lab and ceramics, sculpture studios are all on the street level.
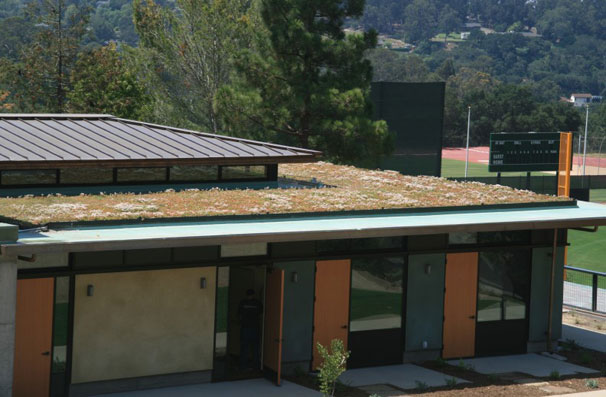
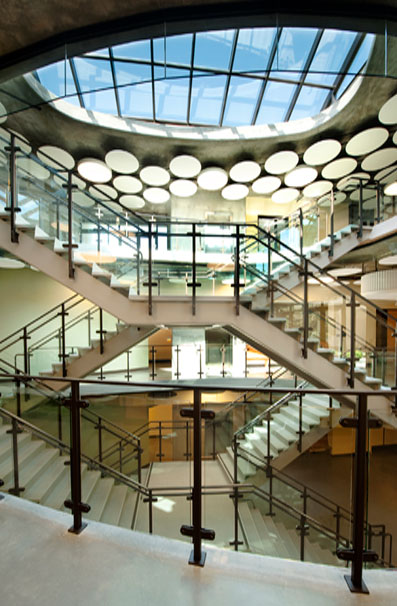
A poured concrete structure, Winter Hall (LEED Gold) for Science and Mathematics is home to 44,000 sq. ft. of offices, classrooms, a 100-seat lecture hall and laboratories for mathematics and computer science, physics and psychology departments. The top level contains offices around a central atrium and lounges for individual and group study, each of which opens onto a green, landscaped roof deck. The lower two levels contain classrooms, lecture halls, laboratories and research spaces. Due to its challenging hillside location, the building employs permanent shoring with tiebacks that were left in the structure after completion. This required special attention to waterproofing of these tiebacks and their penetrations in the structural walls. Extensive testing was conducted to ensure that proper waterproofing was achieved.
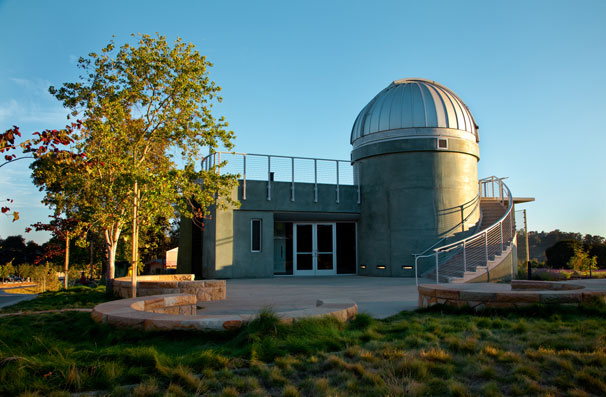
The steel framed Observatory building (LEED Gold) houses the Keck Telescope. The lower level contains computer classroom space for viewing images from the telescope. A roof deck provides space for portable telescopes and classes.
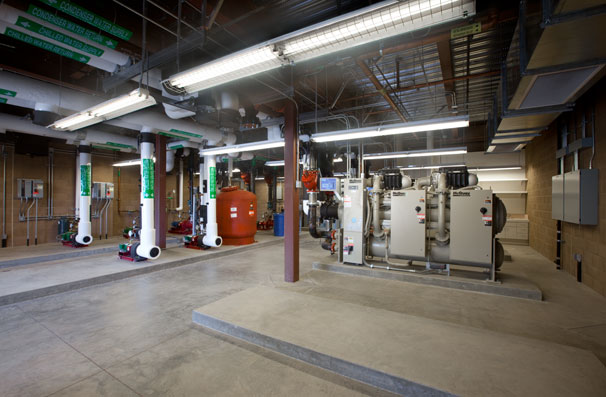
The 5,900 gross sq. ft. Central Utility Plant (LEED Gold) of designed to provide for the mechanical needs of the existing, proposed, and future structures in the Academic Center. It efficiently supplies chilled water to Adams Center and Winter Hall, and will eventually serve the entire campus.
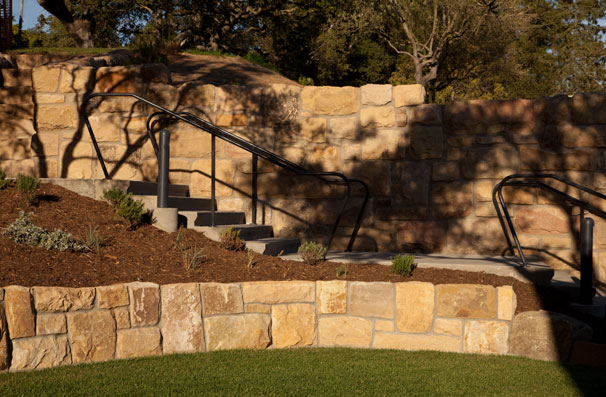
The sitework included retaining walls, stone landscape walls, decorative paving, parking lots and planting areas, and the relocation of the campus perimeter road and the underground utilities.
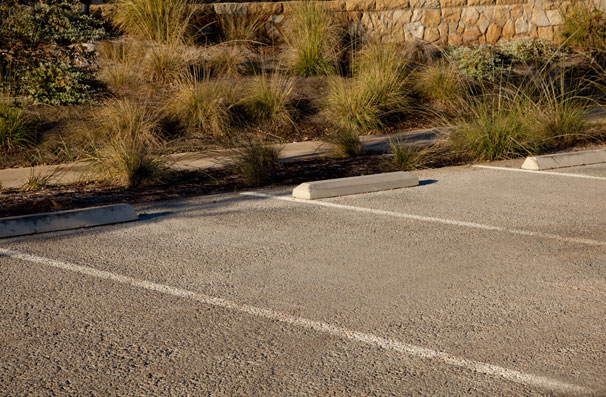
The parking areas employ pervious concrete paving to reduce storm water runoff. The selection of the particular product to use for this purpose provides a good example of the collaborative attitudes that characterized the entire project. As part of the shared effort to meet LEED Gold criteria, the landscape architect specified a “green” material for the walkways throughout campus. The MATT team was not familiar with the product, so they visited a few installed applications at different sites as part of its project due diligence (as well as to increase their, and their company’s technical knowledge base). When they discovered that the material did not hold up well over time in heavily trafficked areas, the team photographed the installations. Back at Westmont, they showed the photos to the Owner and Landscape Architect at a design review meeting. They also brought along documentation of an alternative material they recommended. Both the college and landscape architect agreed with MATT’s concerns, and opted to use the recommended substitute.
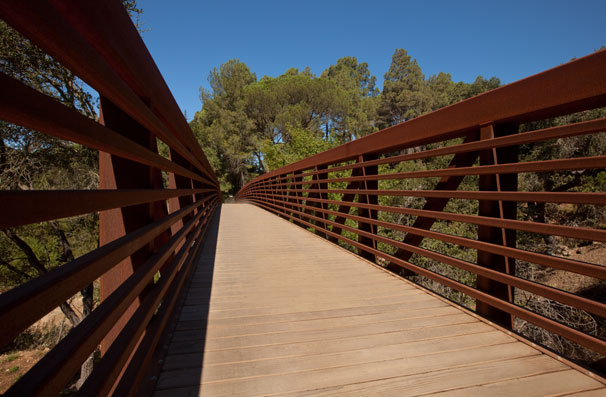
Among the more unusual installations were a bioswale to capture water run-off, and a bridge over a riparian zone that allows the school to protect this natural habitat while providing a spot from which to view it that is safe for all concerned.
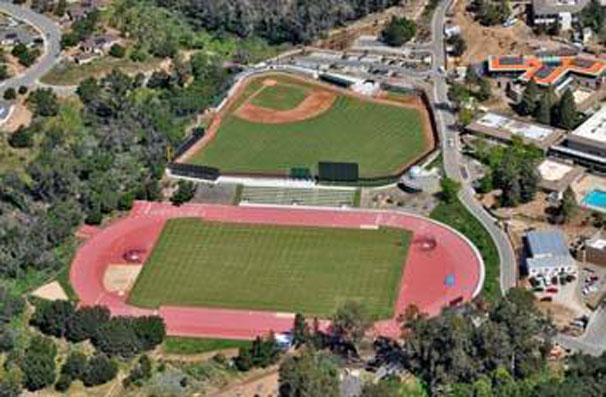
MATT additionally built an athletic complex that incorporates a synthetic, all-weather, track and grass infield to replace the existing dirt track. The track includes cast-in-place concrete stadium seating for 400 spectators, restrooms, and a state-of-the-art drainage system. MATT also prepared installation sites to enable the college to add metal bleachers at a future date.
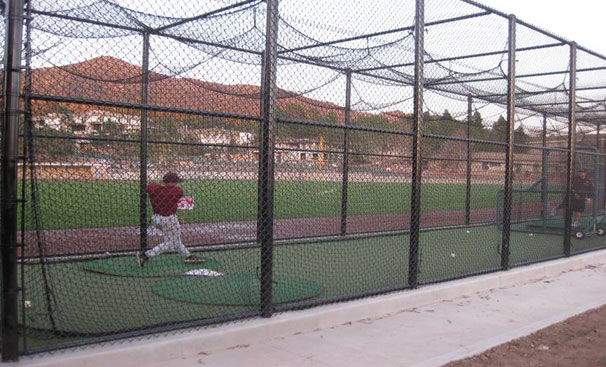
Adjacent to the track is a new a baseball facility with home and visitor batting cages and bullpens.
MATT Construction understands that as a builder, we have an enormous opportunity and responsibility to help the environment. We maintain staff proficiency in emerging technologies and all aspects of sustainable construction so that we can help Owners make the best choices for their projects. MATT encourages our clients to participate in the LEED program by making it easy for them to do so, continuously tracking LEED points, notifying the client of opportunities to gain extra points, and proposing a broad range of creative product sourcing and building solutions.
At Westmont College:
• MATT procured an extra Innovation in Design LEED point by using >30% recycled materials in the construction of both Adams Center and Winter Hall, pushing the project from LEED Silver to LEED Gold.
• MATT reused the former observatory’s dome on the new observatory, thereby earning a Material & Resource LEED credit.
• MATT obtained additional Innovation in Design points on both the Observatory and the Central Plant buildings for achieving > 40% regionally-sourced materials.
• MATT was able to gain another LEED point by repurposing soil excavated from other campus projects to reduce the elevation difference between the two fields, rather than haul it to off-site locations.
• The construction team utilized a campus-wide recycling program throughout the project, successfully diverting 80% of all construction waste from landfills.
• MATT eliminated CO2 emissions and costly hauling expenses by diverting excavated soil to the athletic field area.
By collaborating with our project partners, Owners and Architects, and by effectively focusing our subcontractors on the client’s sustainability objectives, MATT builds on a shared commitment to high quality, highly sustainable construction. We want our buildings to last—and they can last only if we ensure the continued health of our planet.
