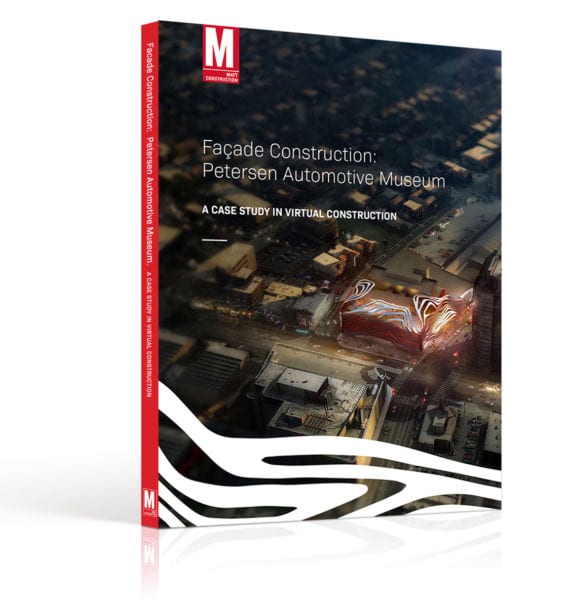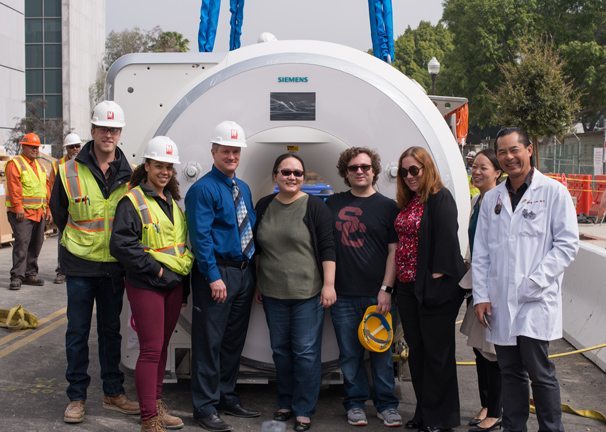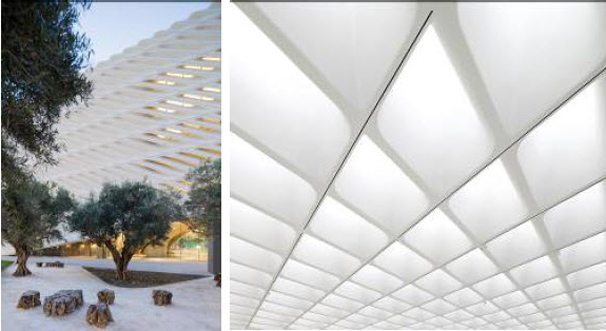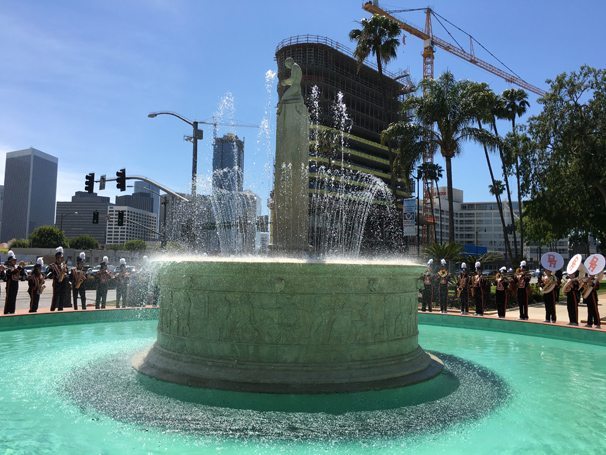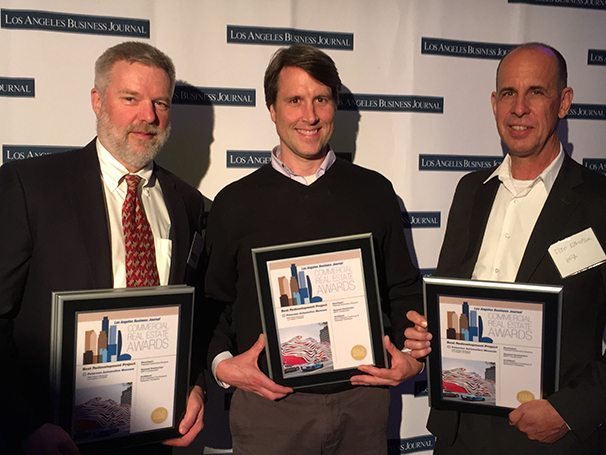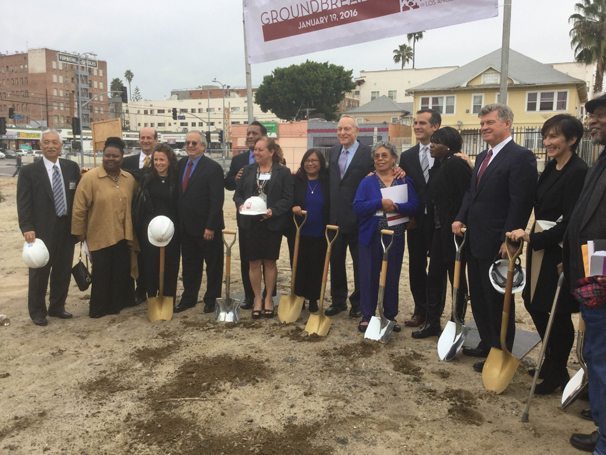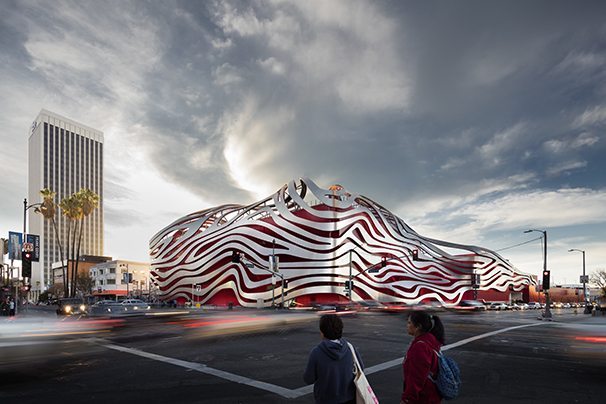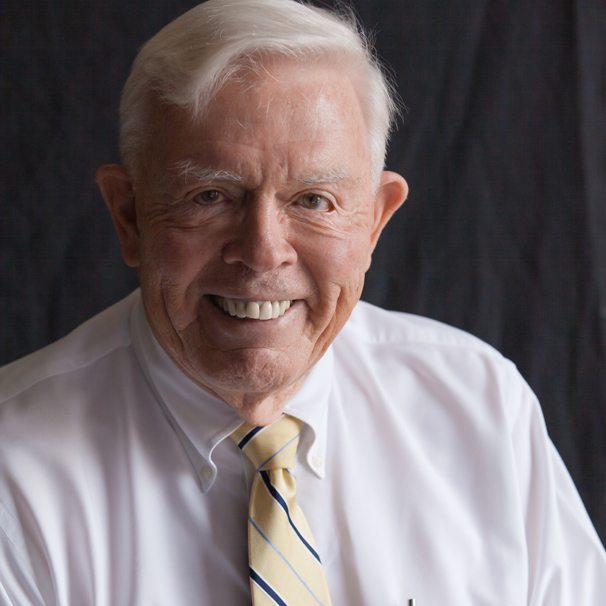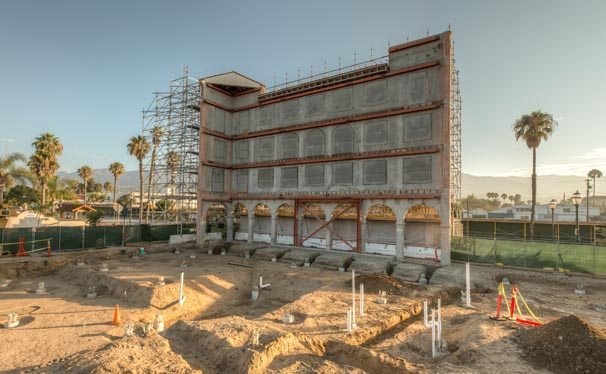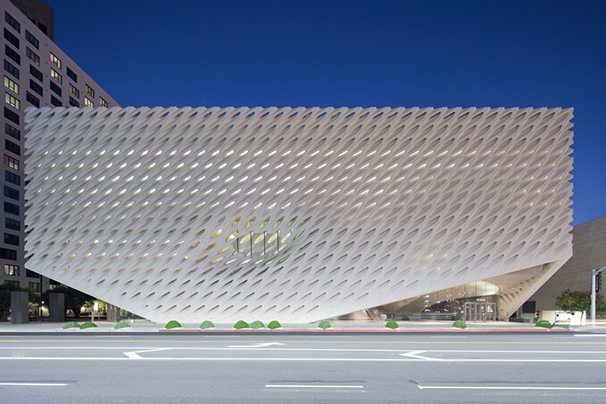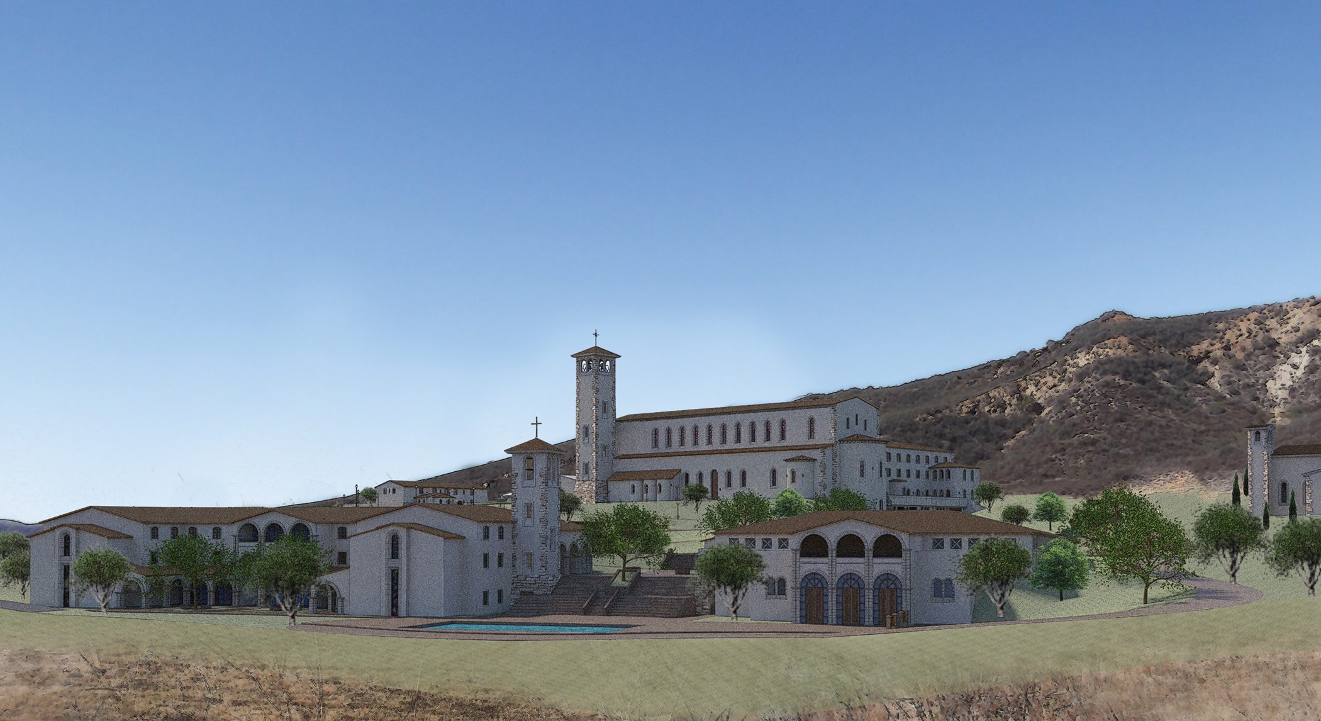
Location
Silverado, CA
Owner
The Norbertines of St. Michael's Abbey
Architect
Hyndman & Hyndman
Project Size
140,000 SF
ViewMATT’s Team Optimizes Value Engineering at St. Michael’s Abbey
How MATT's Team Leveraged Value Engineering to Help St. Michael's Abbey Preserve Their Vision and Their Budget
Sometimes, the major challenge of a construction project shows up at one of the least convenient moments: when the design vision meets with unanticipated budgetary constraints. Preconstruction analysis, an early investment in project planning that allows the general contractor to weigh in on the budgetary aspect of the design, often leads to millions saved in down-the-line reworking of elements that might prove unfeasible once construction begins. But there are times when precon analysis is not an option, so it falls to the general contractor to find creative workarounds that maximize available funds while preserving the integrity of the architect and owner’s vision. MATT’s team recently undertook just such an operation at the St. Michael’s Abbey site in Silverado.
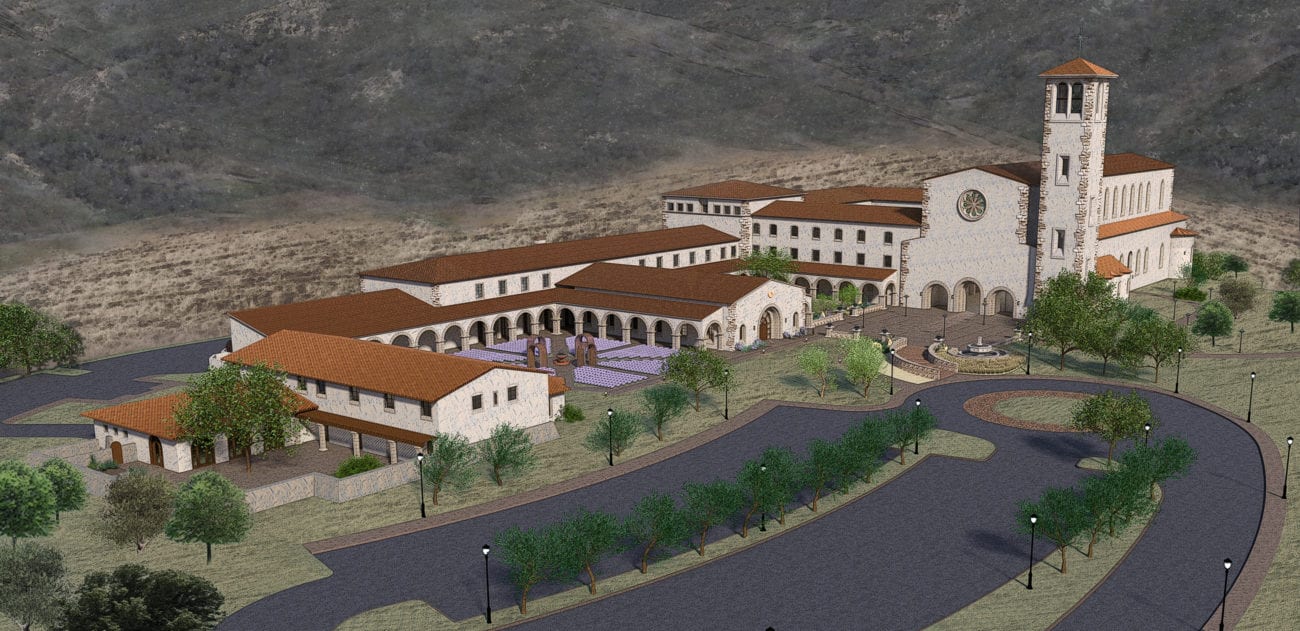
The Original Romanesque Vision
When the 900-year-old Norbertine Fathers of Hungary founded St. Michael’s Abbey in 1961, their aims and resources were modest. Over time, they’ve thrived as a community and raised the funds necessary to expand their furnishings. They recently commissioned the construction of a 40-acre religious campus on the 327-acre property that could accommodate housing, worship and burial and embody a simple but grand aesthetic evocative of their ancient roots. Unfortunately, the proposed Romanesque style called for a scale of materials that became financially untenable.
Value Engineering Comes To the Rescue
As soon as MATT’s team identified the clash between the GMP and the budget, they began to value engineer features wherever possible. In changing these elements, they had to be careful not to sacrifice the core essence of the spiritual center. Because the Romanesque character was important to the owners, MATT took extra pains to prioritize the architects’ ideas and identify alternative materials that could emulate the style.
The team knew going in exactly what they would need to modify, but there wasn’t enough time to articulate all the details without causing scheduling delays. So they started digging and mapping out the intricacies as they went. The two-level church interior will still feature the high ceilings and rounded arches typical of the Romanesque style, formed out of a smooth plaster finish rather than the pre-cast concrete initially proposed. This replacement came after careful discussions with subcontractors and the design team about materials and saved the owners millions of dollars.
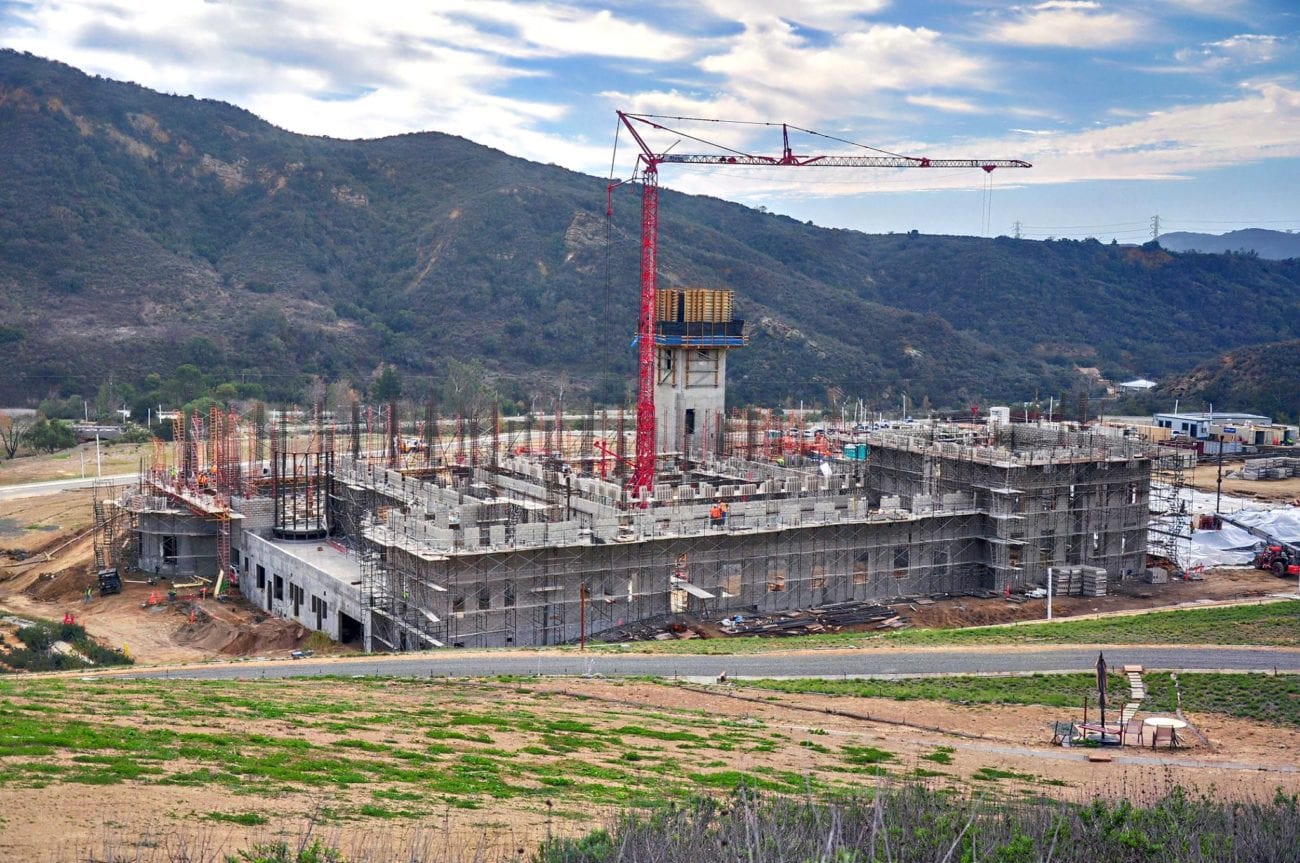
Staying On Track
Project Manager Tinna Li reports that religious order is “really happy with the work because of our ongoing value engineering and management efforts,” achieving a 28% reduction in the budget without costing the Norbertines their dream of a new sacred space. Close, ongoing coordination between the field and design teams to continuously revise the drawings with savings in mind has played a key role in making those savings possible. Construction of the site’s new church, monastery, administrative and guest wing building, burial chapel and sewage treatment plant remains on course thanks to the project team’s solution-oriented drive.


