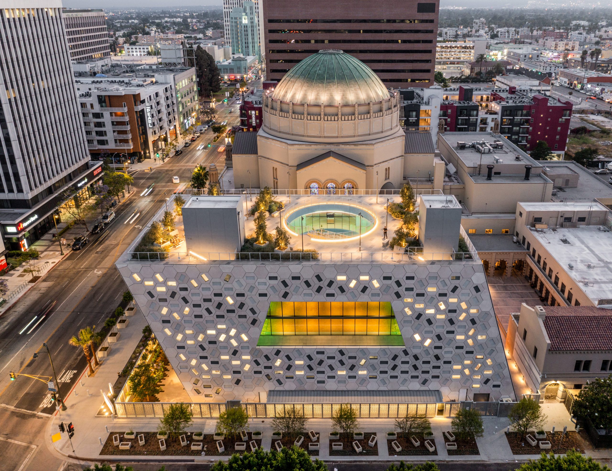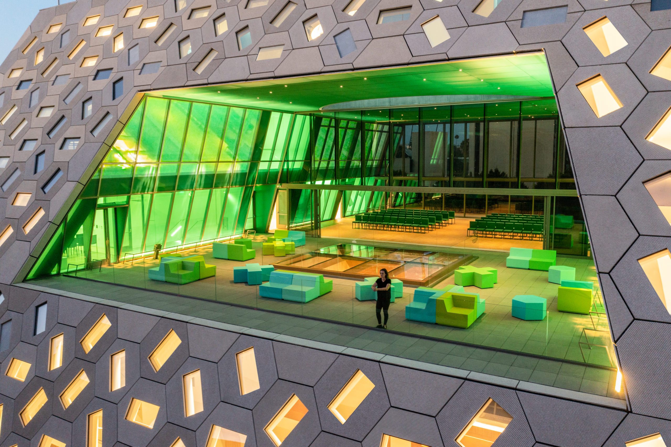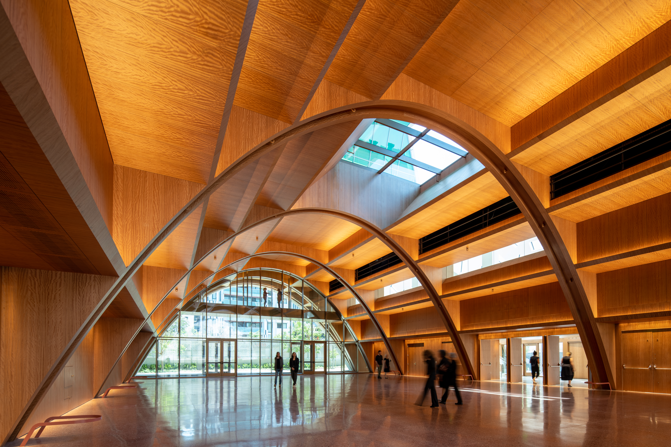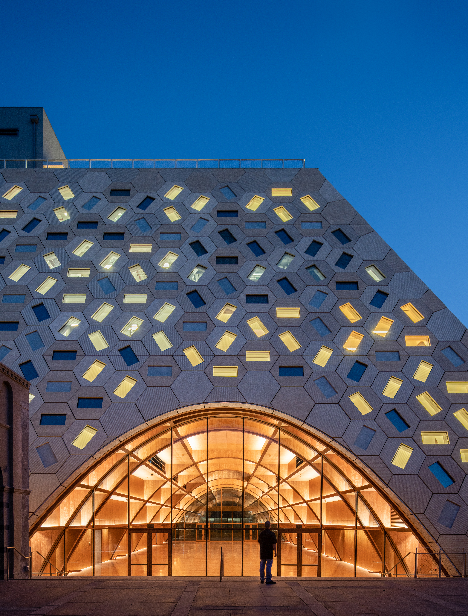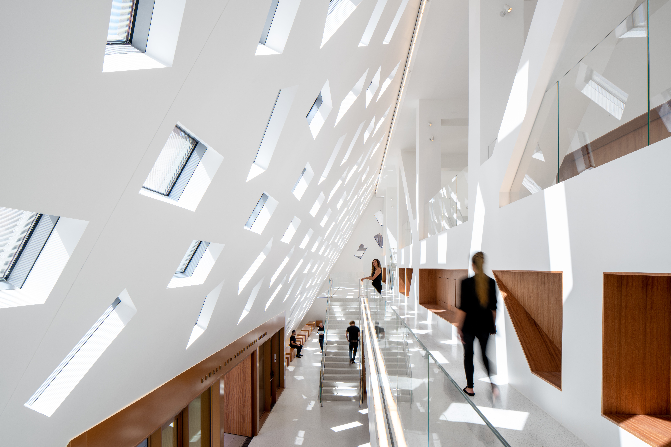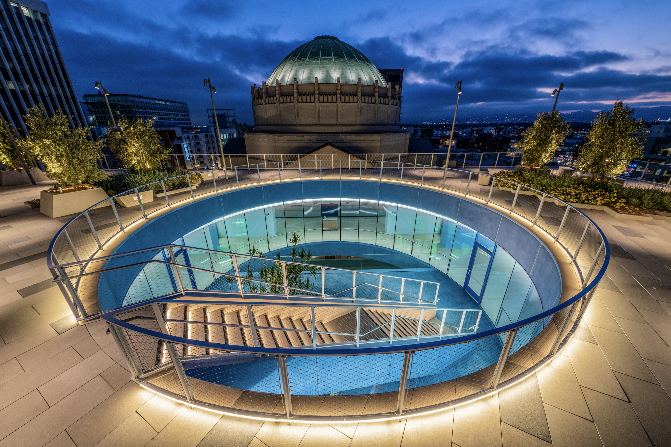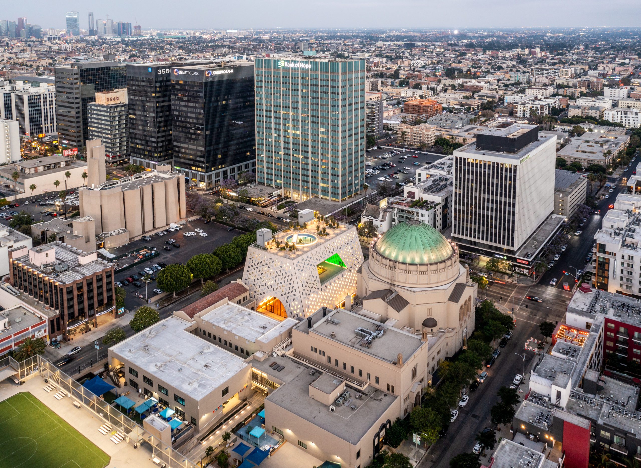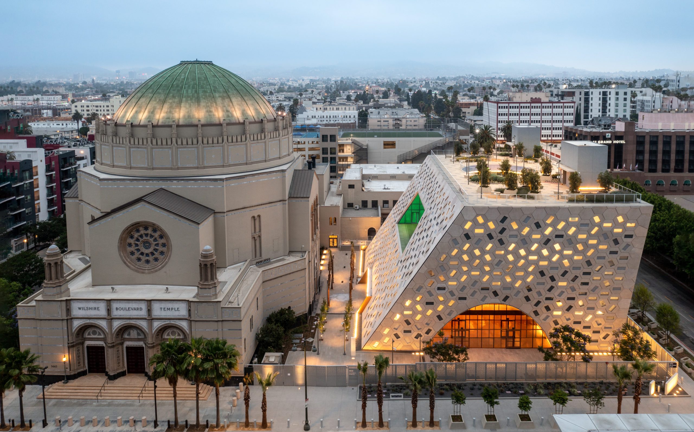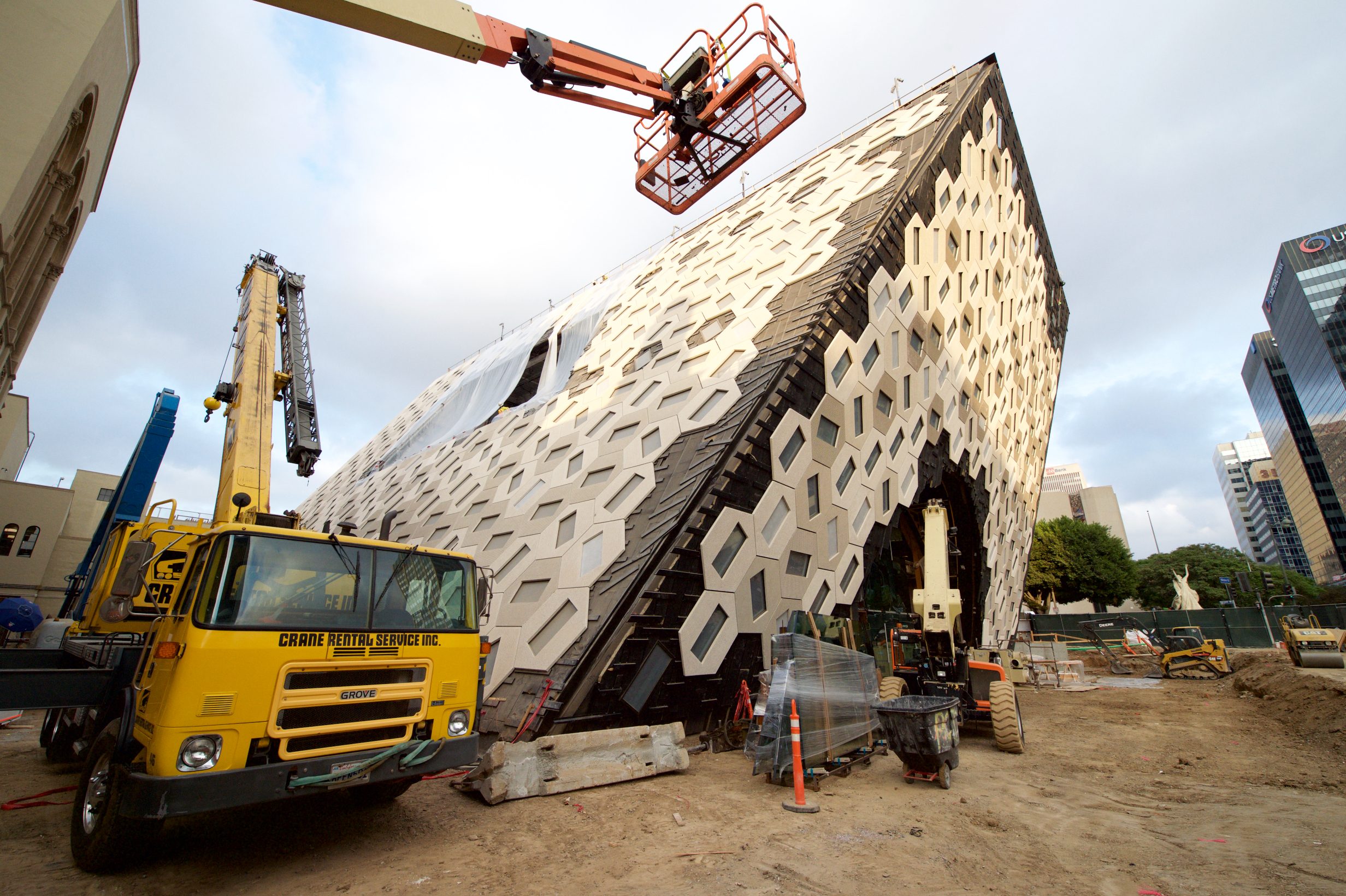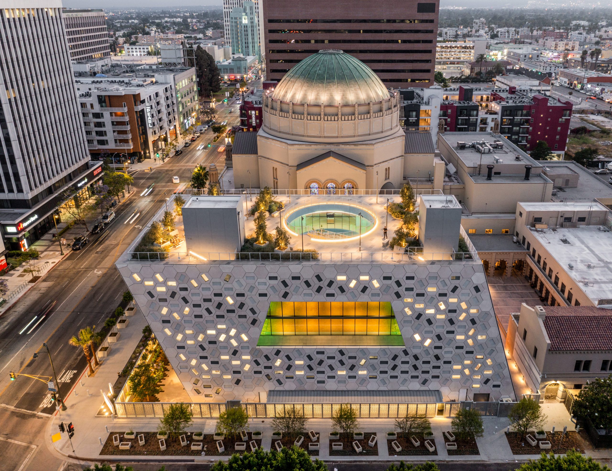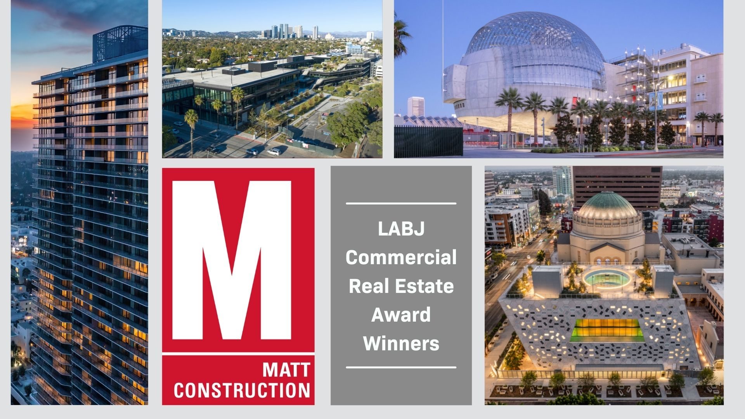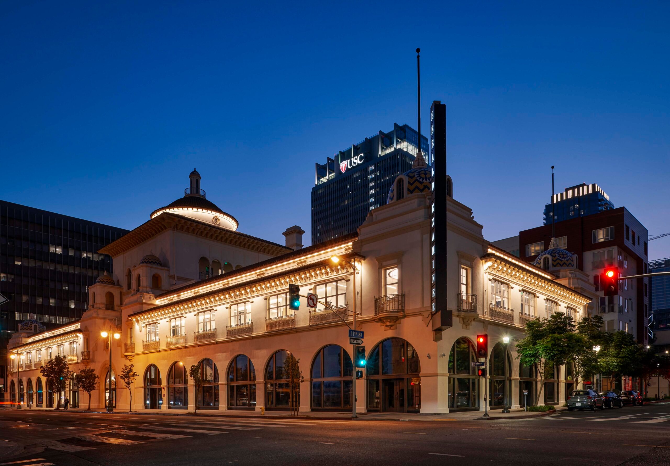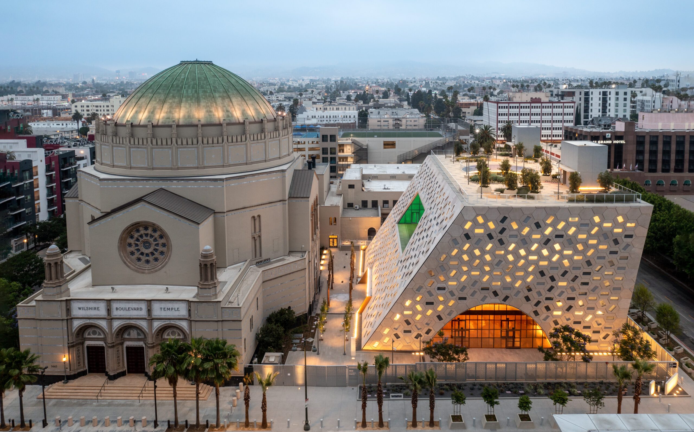Location
Los Angeles, CA
Owner
Wilshire Boulevard Temple
Design Architect
OMA
Architect
Gruen Associates
Project Size
60,000 SF
Awards
2022 | Architectural Digest's Works of Wonder
2022 | AIA LA Building Team of the Year
2022 | LABC Architectural Award, Chairman's Award
2022 | LABJ Commercial Real Estate Silver Award, Architectural Excellence
2022 | ENR Regional Best Project, Cultural/Worship
2022 | SCDF Design Award, Engineering Excellence
2022 | Vanceva World of Color Awards, Exterior Winner
2022 | NCSEA Structural Engineering Excellence, New Buildings $30 Million to $80 Million
2022 | SEAOC Excellence in Structural Engineering, Award of Merit
2022 | SEAOSC Excellence in Structural Engineering, Award of Excellence
2022 | Illuminating Engineering Society, Illumination Award of Merit
2022 | IIDA Interior Design Awards, Public Spaces & Commercial Lobbies
2021 | SCDF Design Award, Civic
2021 | The Architect's Newspaper Best of Design Awards, Institutional–Religious
2021 | The Architect's Newspaper Best of Design Awards, Architectural Lighting–Indoor
MATT, alongside international architect Rem Koolhaas and LA-based Gruen Associates, undertook this visually daring new addition to the Wilshire Boulevard Temple complex along one of LA’s main thoroughfares. Its dedicated future purpose as an event space for the local congregation and for the larger community benefits from a bold design that will surely be a centerpiece of conversation for those gathered.
This geometrically complex structure houses three occupied levels, two mezzanines, an indoor atrium, a roof garden and a double-height event space. The exterior envelope is askew, with one vertical and three sloping walls, which demands unique structural elements and high-end interior finishes with tight construction tolerances. Custom-engineered framing attachments allowed for inter-story drift and minimized visual impacts, to compensate for the movement in the building that arose from double-height elevations.
The façade’s elaborate rain screen system features hexagonal panels, windows, flashing and sheeting. The team investigated the most efficient waterproofing options for a non-vertical structure.
The team dedicated extensive preconstruction analysis to security logistics for the neighboring, occupied school and synagogue, such as live scanning, badges and creating a separate entrance and exit for construction personnel. To compensate for the site stretching to the property line and attendant sequencing constraints (e.g. not being able to put a crane on Wilshire Boulevard), the team came up with creative solutions for timing trades like steel, which required an elaborate and large setup to execute.

