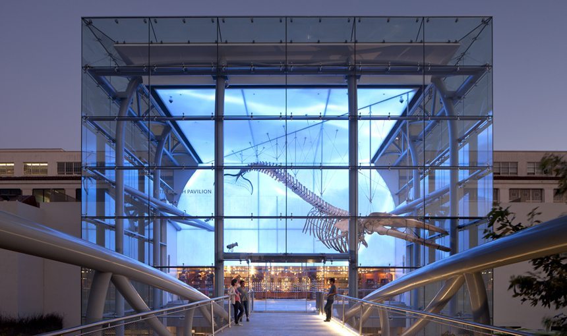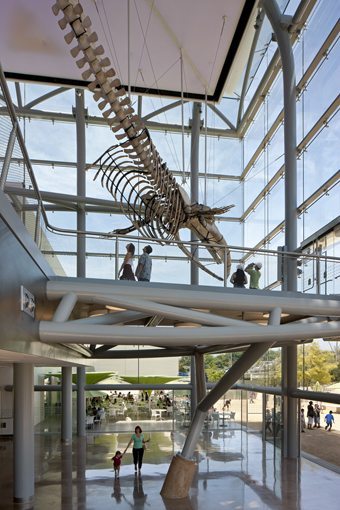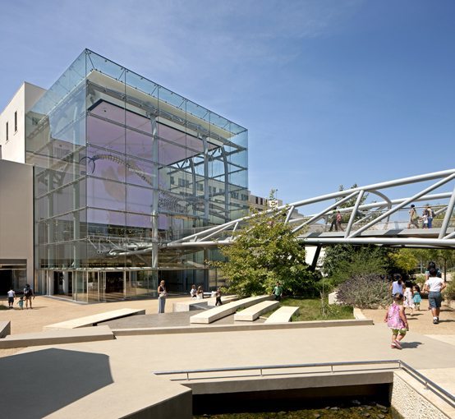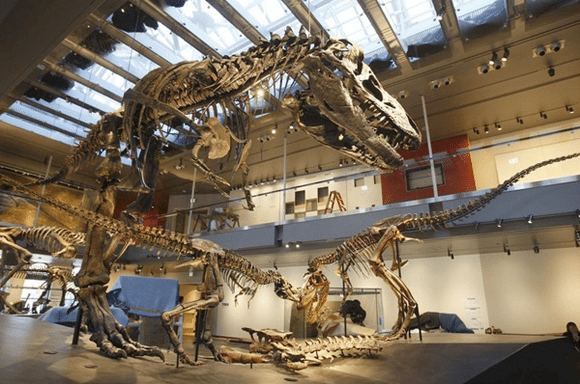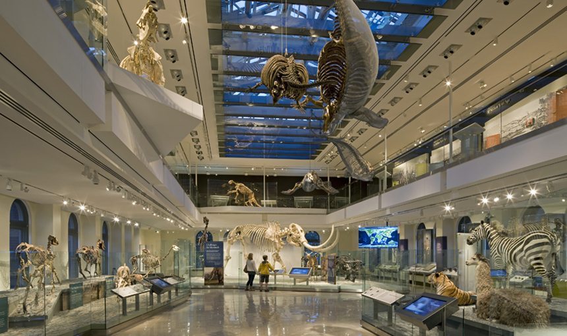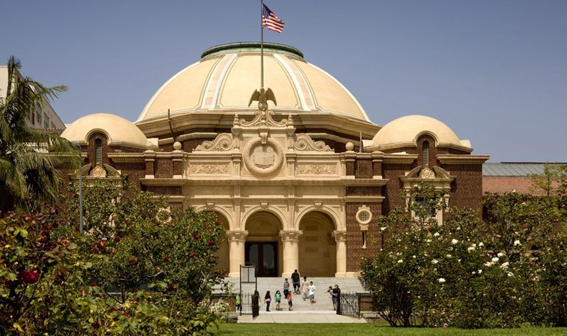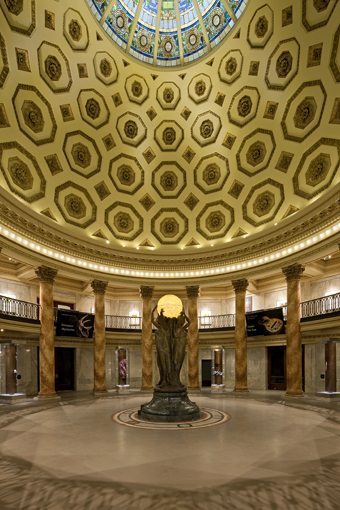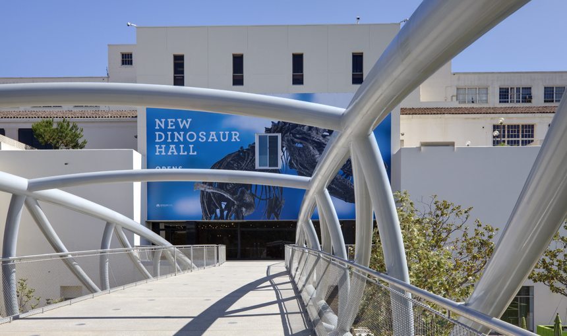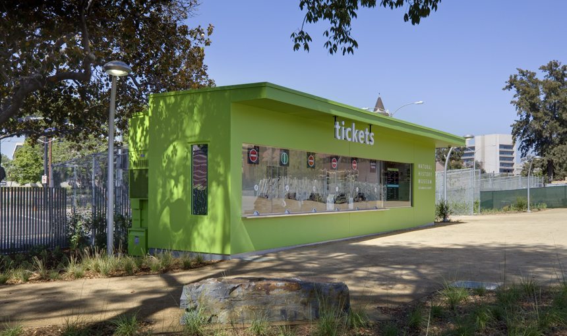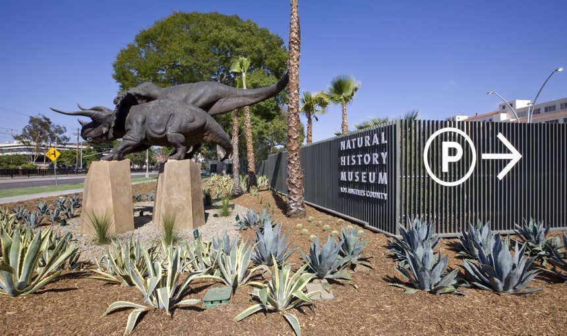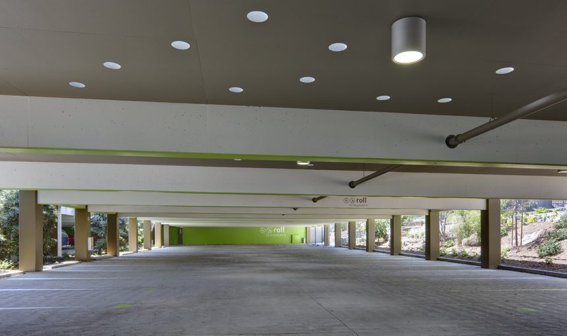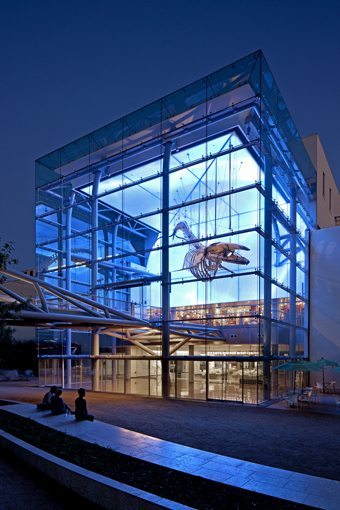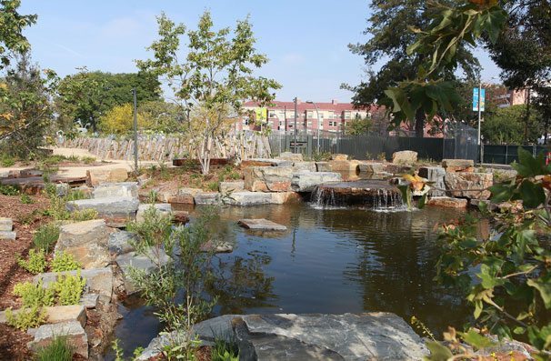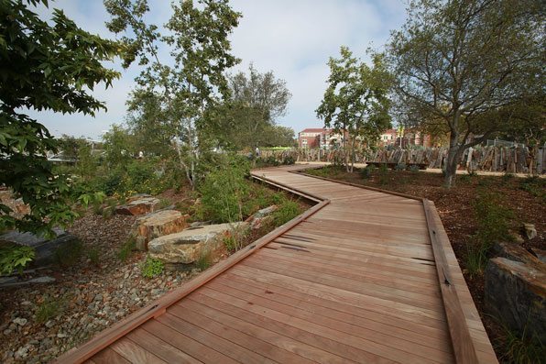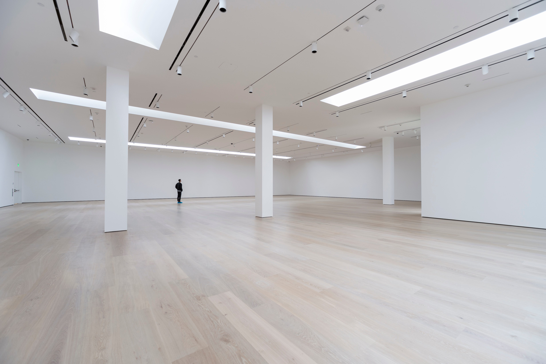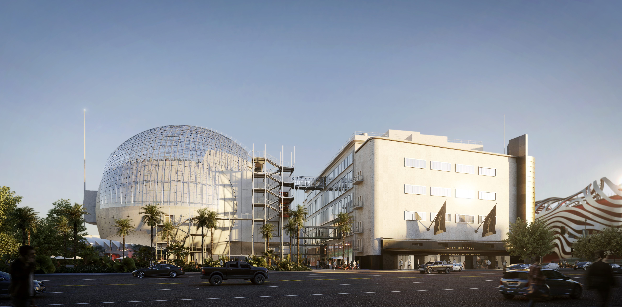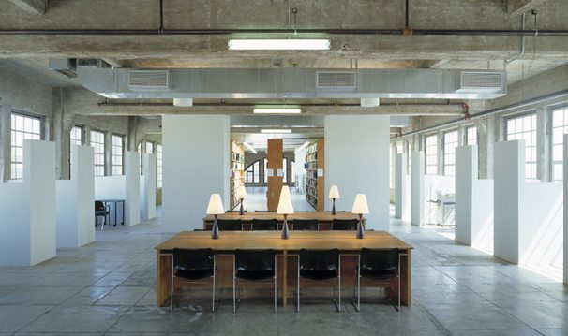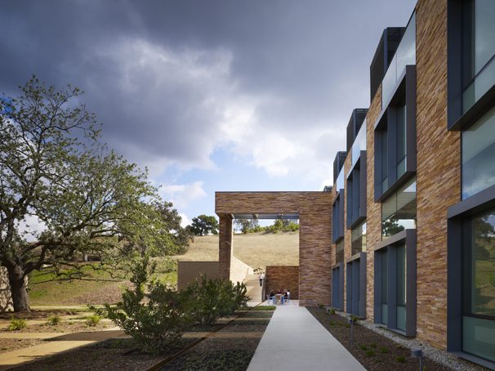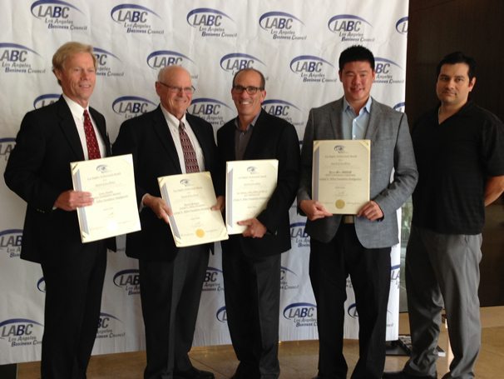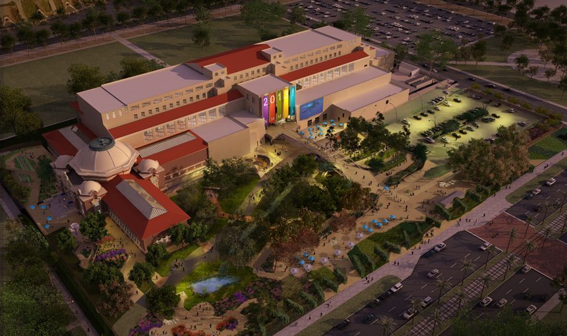Location
Los Angeles, CA
Owner
Natural History Museum of Los Angeles County
Architect
CO Architects
Landscape Architect
Mia Lehrer + Associates
Construction Manager / Owner's Rep
Cordell Corporation
Project Size
410,000 SF
Awards
2014 | LABJ Commercial Real Estate Award, Best Public Project
2013 | ENR Best Projects Award of Merit, Cultural
2013 | LABC Architectural Award, Landscape Architecture
2012 | SEAOC Excellence in Structural Engineering Award
2011 | NECA Electrical Excellence Award
2010 | American Society of Landscape Architects Merit Award
2011 | LA Conservancy Preservation Award
2009 | California Preservation Foundation Design Award
2009 | LABC Historic Preservation Award
NHM NEXT was the Natural History Museum’s eight-year, 15-phase campaign. NEXT began with the historic renovation, including the innovatively undetectable seismic strengthening of the original 1913 and 1920 unreinforced masonry buildings. The project completely reconfigured the galleries within, introducing natural light and openness to previously darkened spaces. The scope included five new state-of-the-art exhibitions, a new architectural pedestrian bridge, new visitor amenities, a unique, environmentally-integrated, 221-stall parking structure and a new outdoor component that adds meaning and depth to the displays inside.
The museum’s new entry, which faces the city’s Expo line, is a stunning, three-story, glass-walled pavilion. The Otis Booth Pavilion exhibits an enormous fin whale skeleton suspended from the ceiling, and an eye-catching LED display wall visible from all points of the garden and from Exposition Boulevard. The 60-foot-tall pavilion’s glass exterior is a structurally glazed curtain wall made of large glass panels supported by vertical suspension rods and horizontal knife plates. To enhance the visual and physical flow linking interior to exterior, the glass pavilion extends below the bridge to the Strampitheater, a tiered, multi-purpose area from which guests may also enter the museum’s lower floor.
As part of the project, MATT installed a new, three-and-a-half-acre learning garden that includes huge boulders, ponds and enormous living walls. The site creates a wildlife oasis and active ecological laboratory of urban biodiversity. A transition garden uses landscaping to bring to life LA’s horticultural history. Through its NEXT Campaign, NHM has become a dynamic 21st century indoor-outdoor center of scientific exploration and public engagement.

