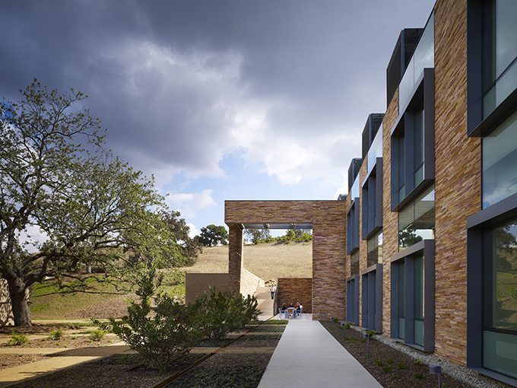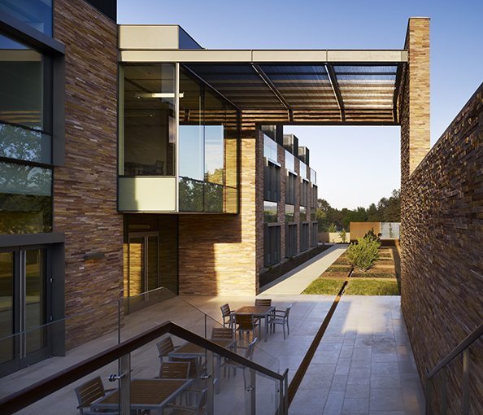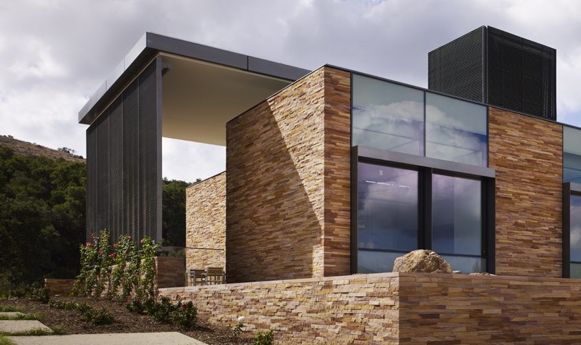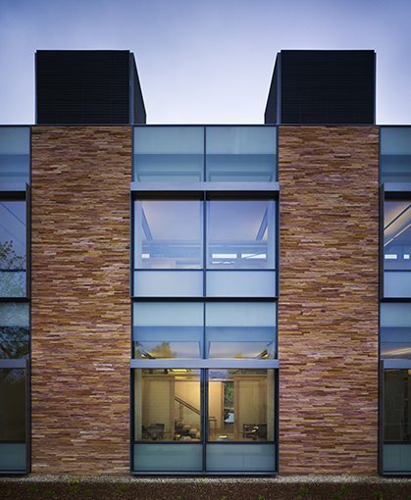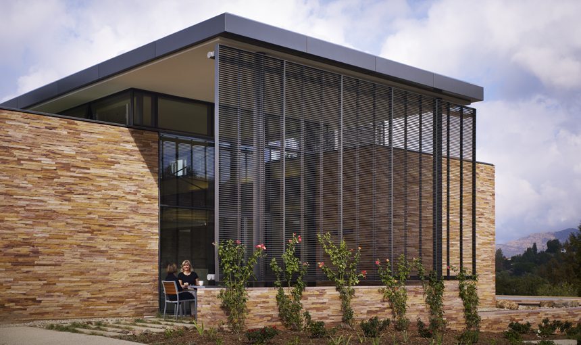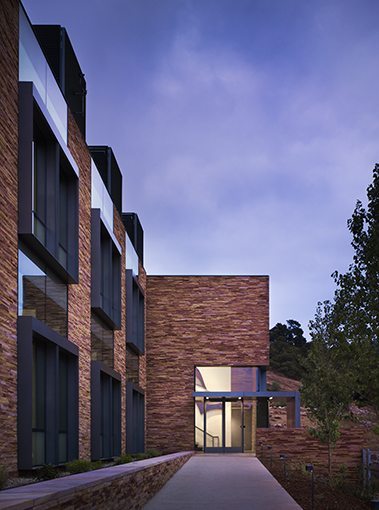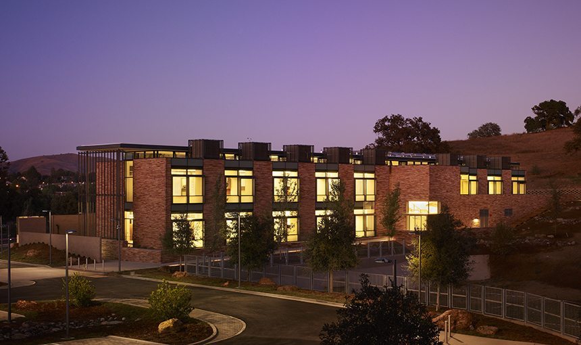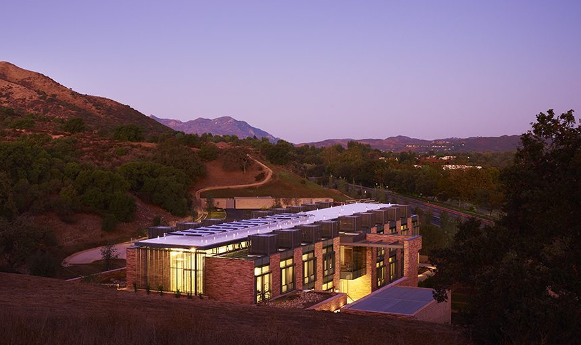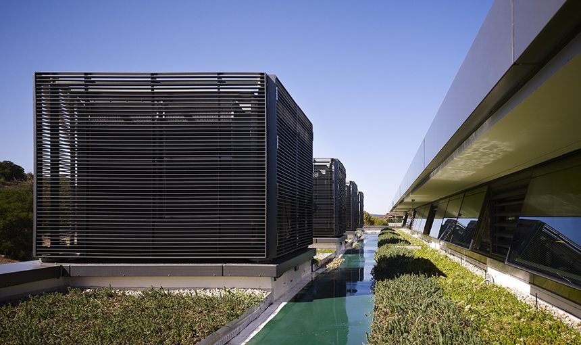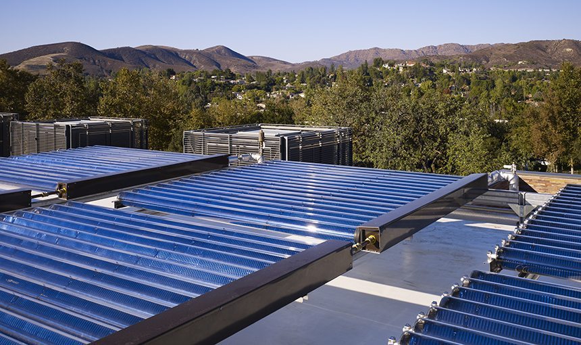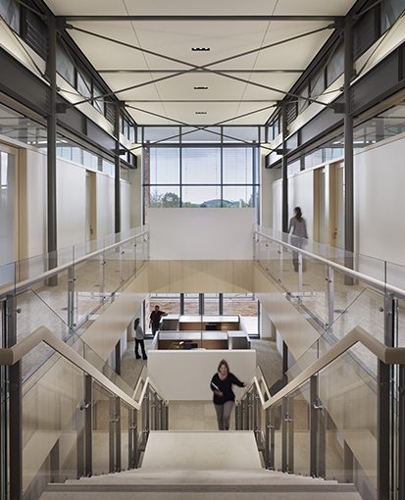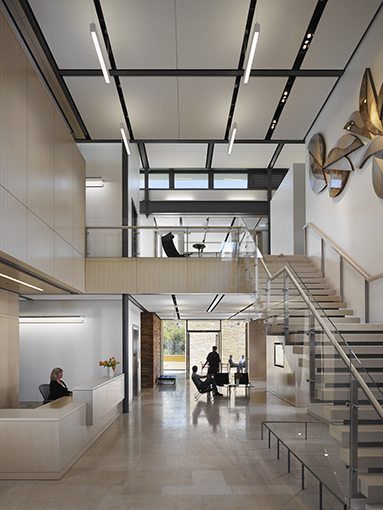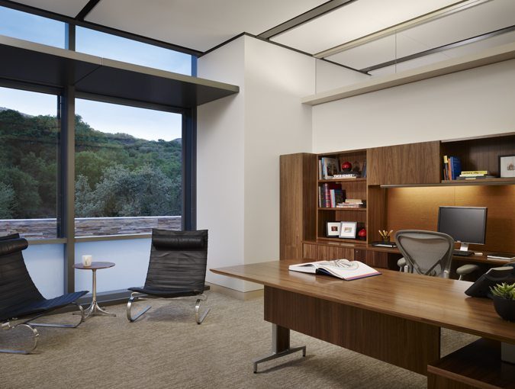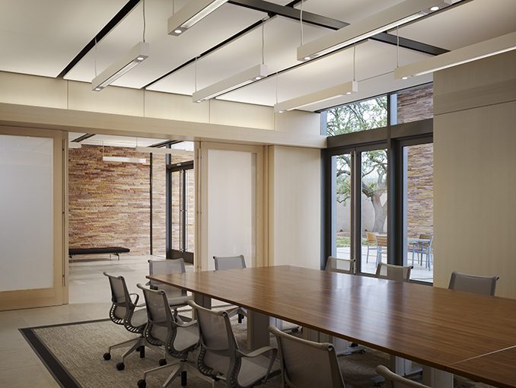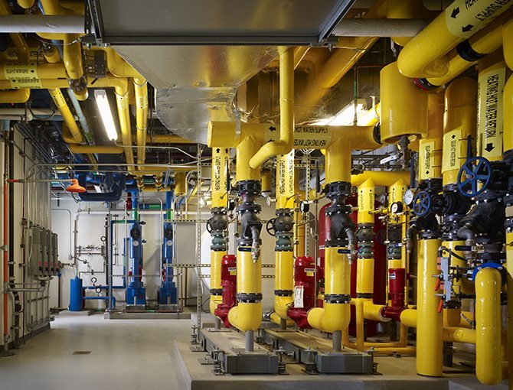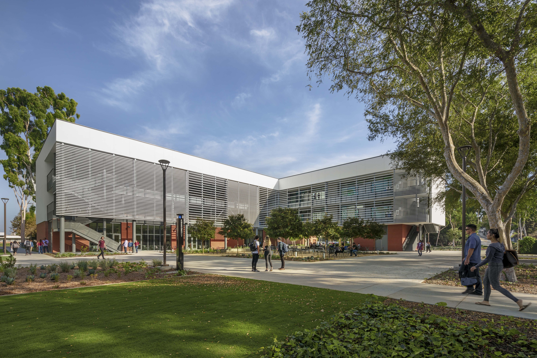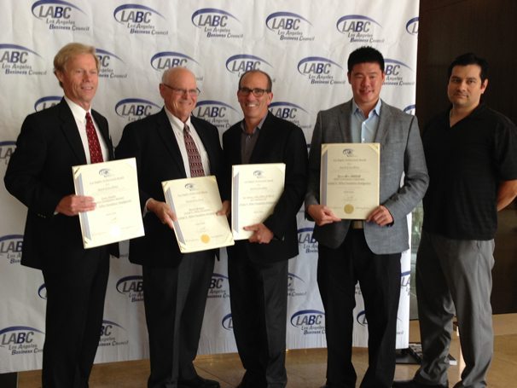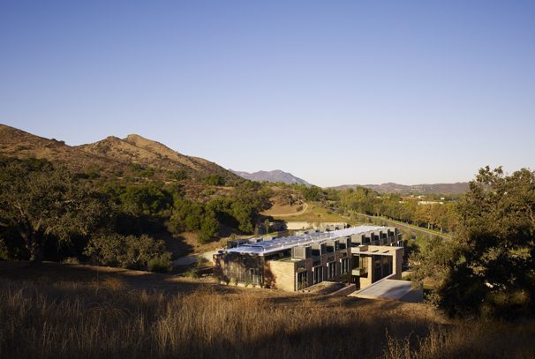Location
Agoura Hills, CA
Owner
Conrad N. Hilton Foundation
Architect
ZGF Architects LLP
Construction Manager / Owner's Rep
Bigelow Development Associates
Project Size
21,200 SF, 6 acres site work
LEED Rating
Platinum
Awards
2014 | WUF Design Award
2014 | Marble Institute of America, Pinnacle Award of Excellence
2013 | ENR Project of the Year, SoCal
2013 | LABC Architectural Awards Grand Prize
2013 | USGBC-LA Sustainable Innovation Award, Energy & Atmosphere
2013 | ENR Regional Best Project, Green Project
2013 | USGBC-LA Sustainable Innovation Award, Project of the Year
2013 | AIA California Council Sustainability Honor
2013 | IIDA SoCal Calibre Award, Workplace
New construction and fully developed tenant improvements of a 21,200 sf, two-story LEED Platinum office building, along with extensive improvements to undeveloped 277,000 gsf site. Expressing its owner’s commitment to making a positive difference in the world through both action and example, the Net Zero Conrad N. Hilton Foundation Headquarters incorporates high-efficiency sustainable systems to maximize energy and water conservation while maintaining an enjoyable and productive workplace. A passive, fan-free air conditioning system uses environmental sensors and the natural tendency of air to rise when heated and sink when cooled to maintain a comfortable indoor climate at less than 40% of the energy required by conventional systems.
Automatic shades on sunny south-facing windows raise and lower according to sunlight angle and intensity. Light shelves bounce direct sunlight to illuminate workspaces naturally. Artificial lights feature auto shut-offs when sensors detect a 20-minute absence of activity. A green roof planted with shiny succulents augments interior cooling systems by reflecting light away from the building and insulating the rooftop with a layer of soil. Water-wise plantings help minimize irrigation needs.
Roofs, access roads, parking lots, sidewalks and green space have all been designed to detain, retain, filter and utilize runoff water. A 20,000-gallon underground tank stores rainwater captured by the building roof. The system then uses the water for irrigation. Recycled water is used for the cooling system, water closets and to supplement irrigation supply. A rooftop solar array provides heated water, and a photovoltaic system mounted on parking lot canopies meets 100% of the foundation’s energy requirements. In the building lobby, a touch-screen display encourages conservation with a real-time snapshot of environmental system performance.
Photographs by Nick Merrick

