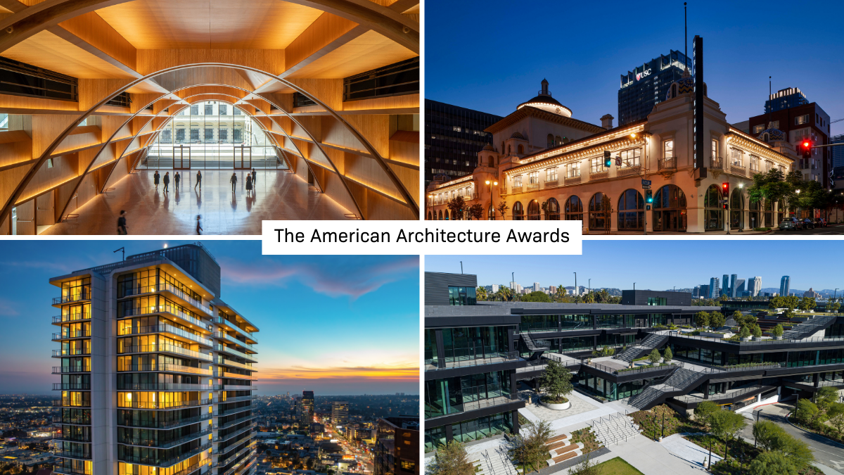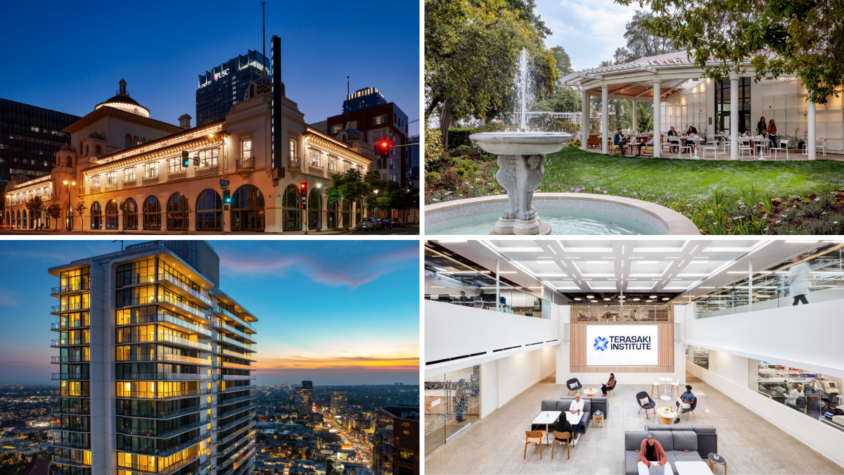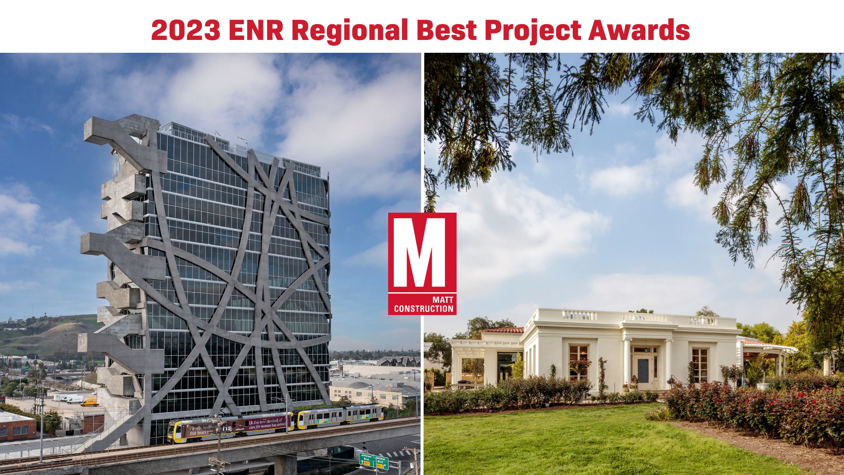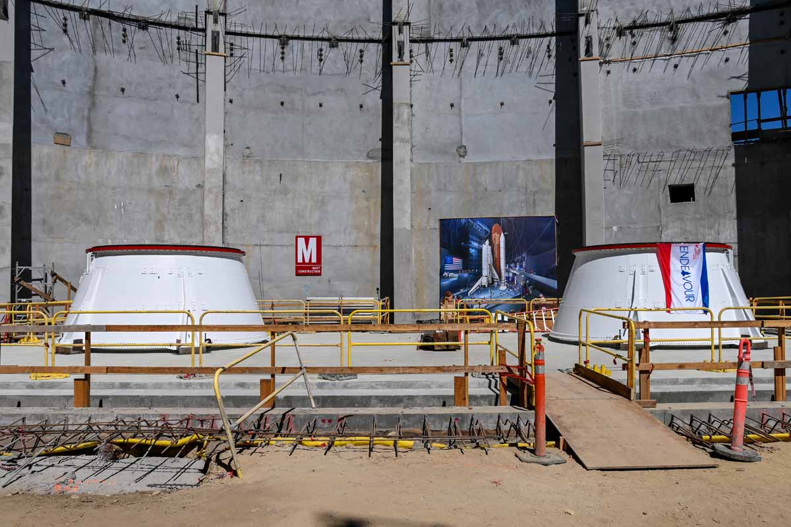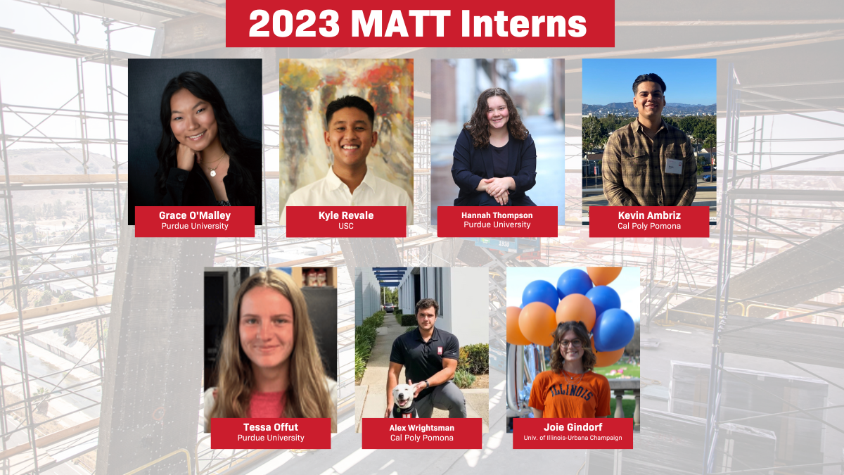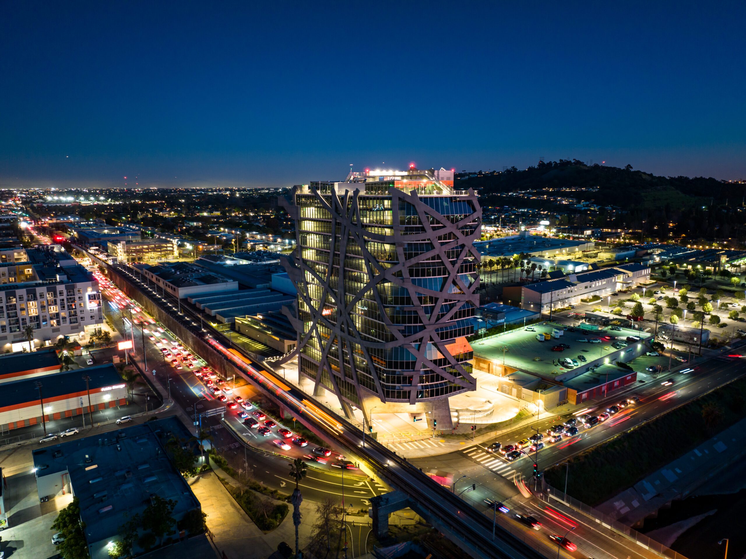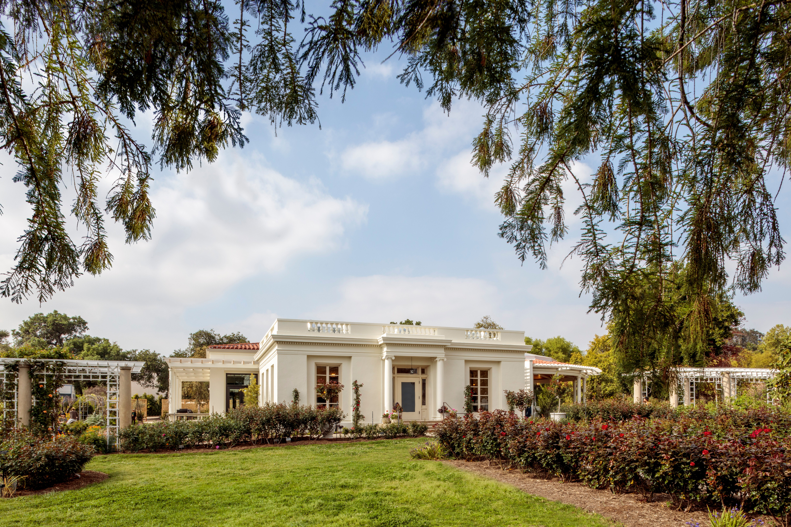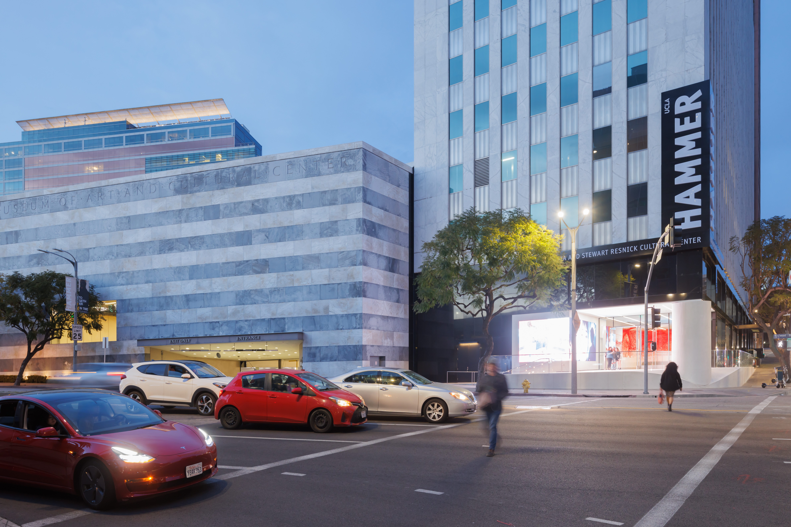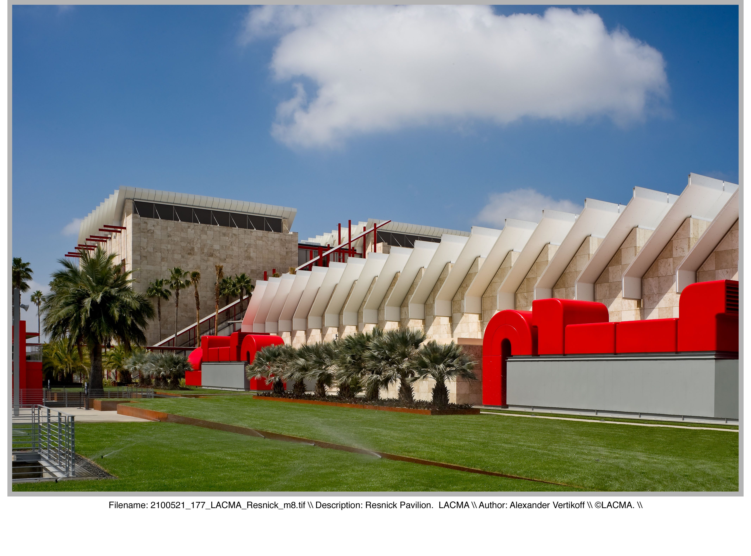
LACMA Transformation Phase II's single-story Resnick Pavilion sits near the BCAM, built during Transformation Phase I. Both buildings were designed by Pritzker Prize-winning architect Renzo Piano, and feature signature roof designs and "Renzo Red" accents. Gensler served as Executive Architect. [Photo by Alexander Vertikoff; courtesy of LACMA.]
Location
Los Angeles, CA
Owner
Los Angeles County Museum of Art
Design Architect
Renzo Piano Building Workshop
Architect
Gensler
Construction Manager / Owner's Rep
Aurora Development
Project Size
66,000 SF
ViewLACMA Phase II Team Scores with ENR California’s “Best Projects” for 2012!
Go Team!!
LACMA’s Transformation Phase II has been named ENR California’s “Best Cultural/Worship Project” for 2012! MATT Construction, which has been privileged to serve as General Contractor through both Transformation Phases I and II, submitted the entry on behalf of the many key individuals and companies involved in bringing the complex second phase to its successful completion. Transformation Phase II encompasses the Resnick Pavilion, Ray’s Restaurant and Stark Bar, all designed by Pritzker Prize-winning architect Renzo Piano, the completion of well-known artist Robert Irwin’s Palm Garden, and Michael Heizer’s monumental Levitated Mass. Entries were judged on their effectiveness in overcoming challenges, demonstrated teamwork, safety record, innovation and contribution to the industry and community, construction quality and craftsmanship, functionality of design, and aesthetic quality.The project, along with the winners in all of this year’s categories, will be featured in the Dec. 3, 2012 issue of ENR California. The winners—including a yet-to-be-named “Overall Best Project” winner—will also be honored at the annual Best Projects breakfast, scheduled for Dec. 6, 2012, at the San Francisco Marriott Marquis Hotel. MATT Construction congratulates the entire LACMA Transformation Phase II Team on this latest win for the project, and for a job well done!
.jpg)


