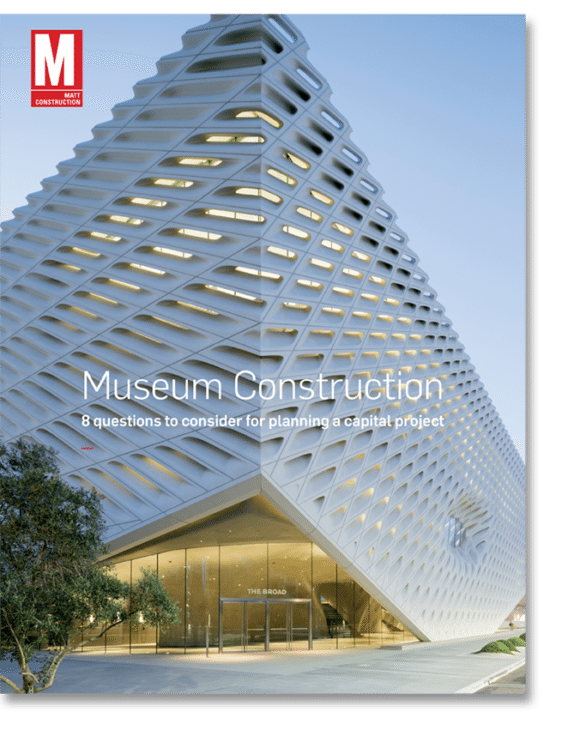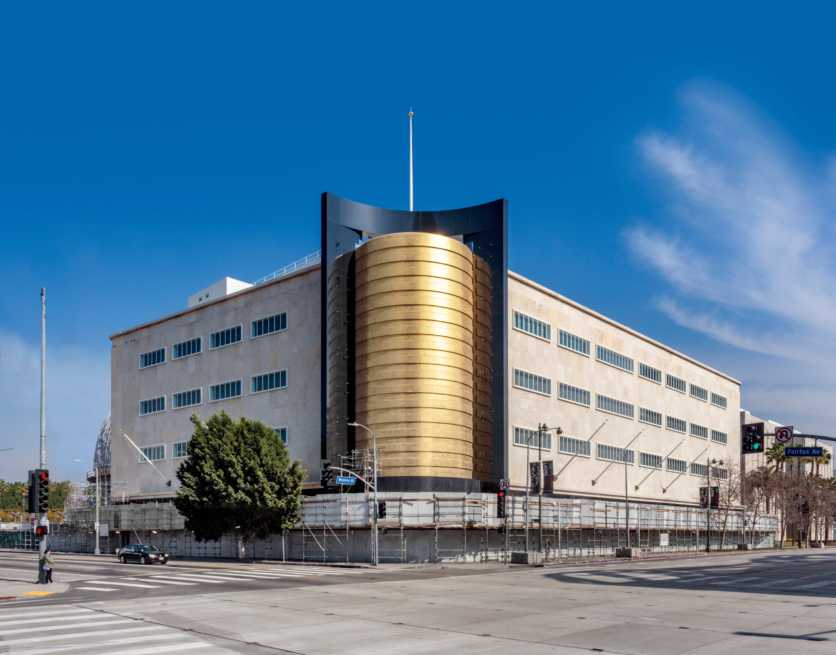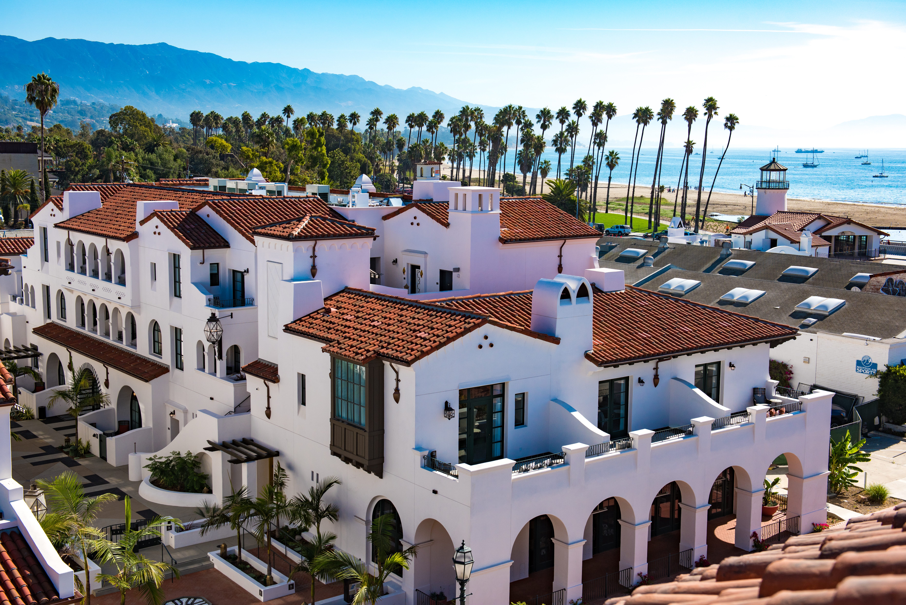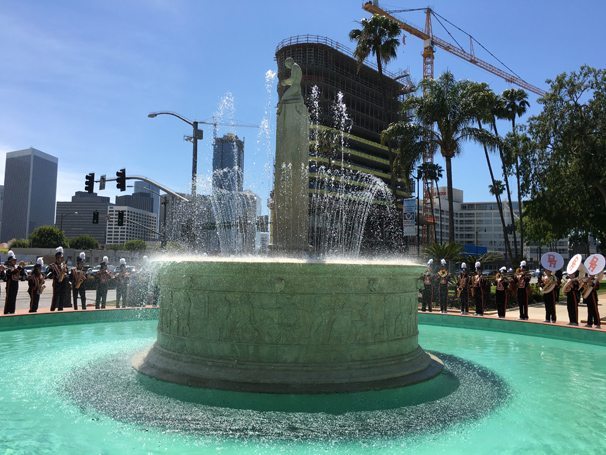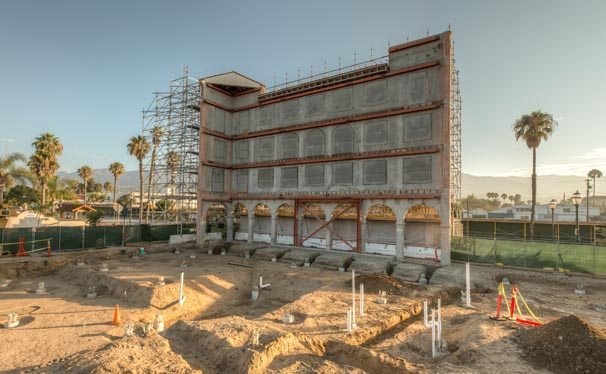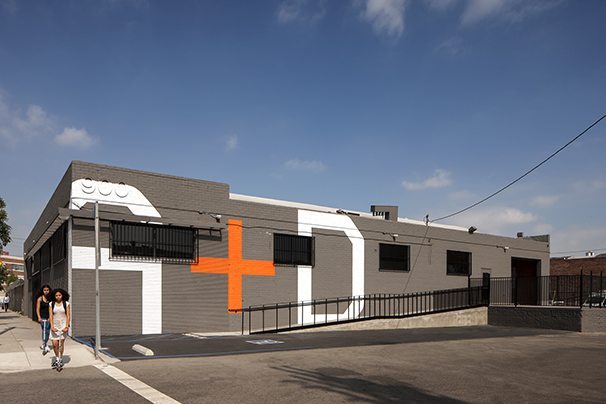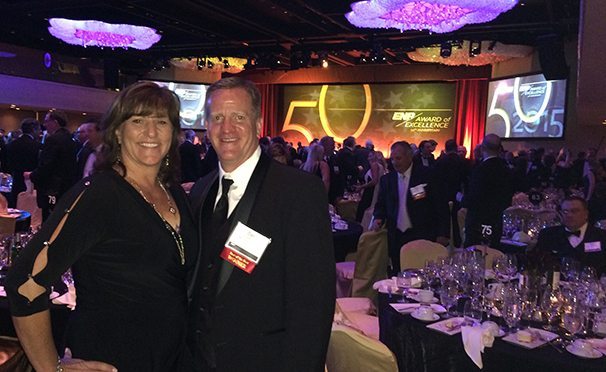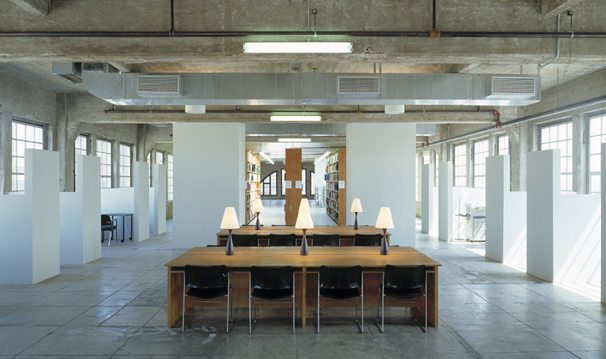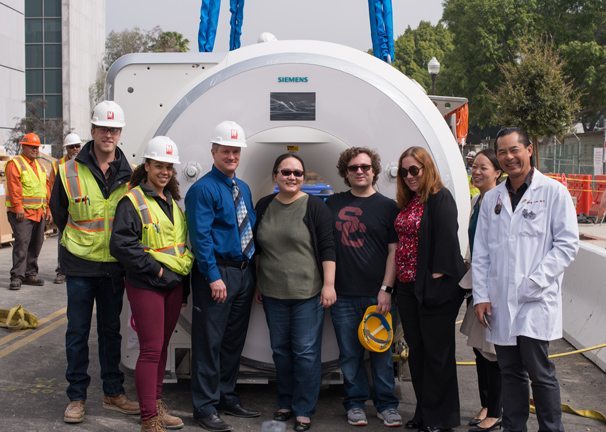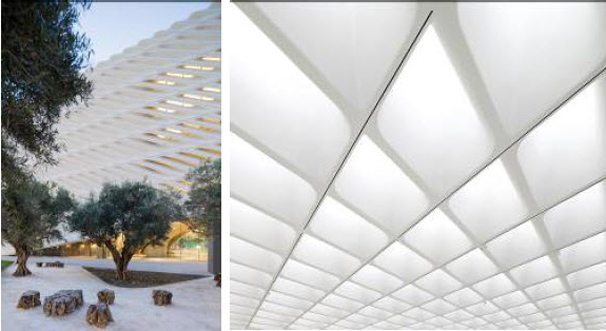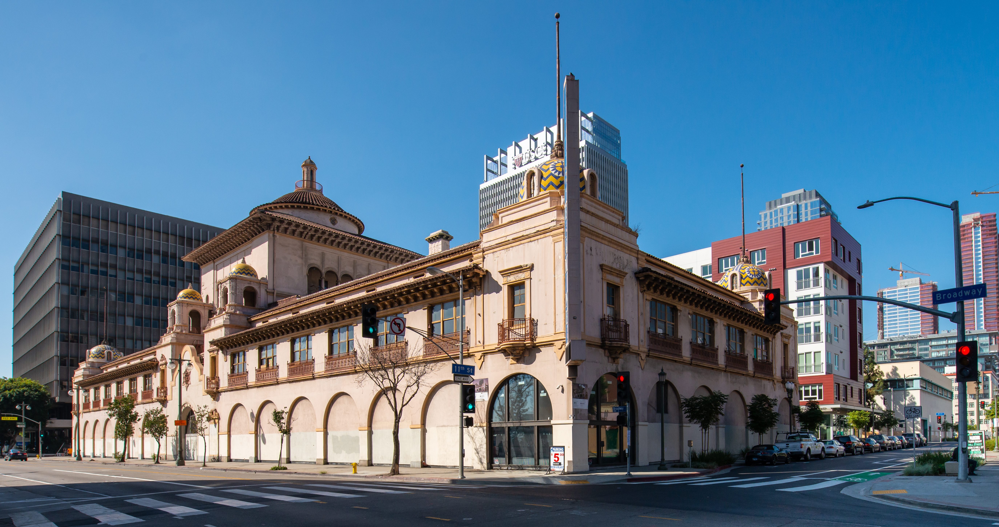
Photo credit: Nathaniel Riley
Location
Downtown Los Angeles
Owner
The Georgetown Company & Arizona State University
Architect
Gensler
Project Size
135,950 SF
ViewHistoric Herald Examiner Building Undergoes Restoration
MATT Teams Up With Gensler and Georgetown Co. To Restore Herald Examiner Building To Its Former Glory
The Herald Examiner Building first opened doors in 1914 and became a downtown Los Angeles icon. Sadly, it has sat vacant since printing its last edition in 1989, with film sets ghosting in and out of the once-buzzing space. The Hearst family had been searching for the right partner to restore the beautiful structure, which had been commissioned by William Randolph Hearst himself. When New York-based Georgetown Co. offered to take the reins in 2015, the Hearsts, who remain partners in the building, gladly accepted. Georgetown is now steering the building into its new life as a vibrant, mixed-used property that will house Arizona State University’s satellite School of Journalism, creative office suites, retail shops and restaurants.
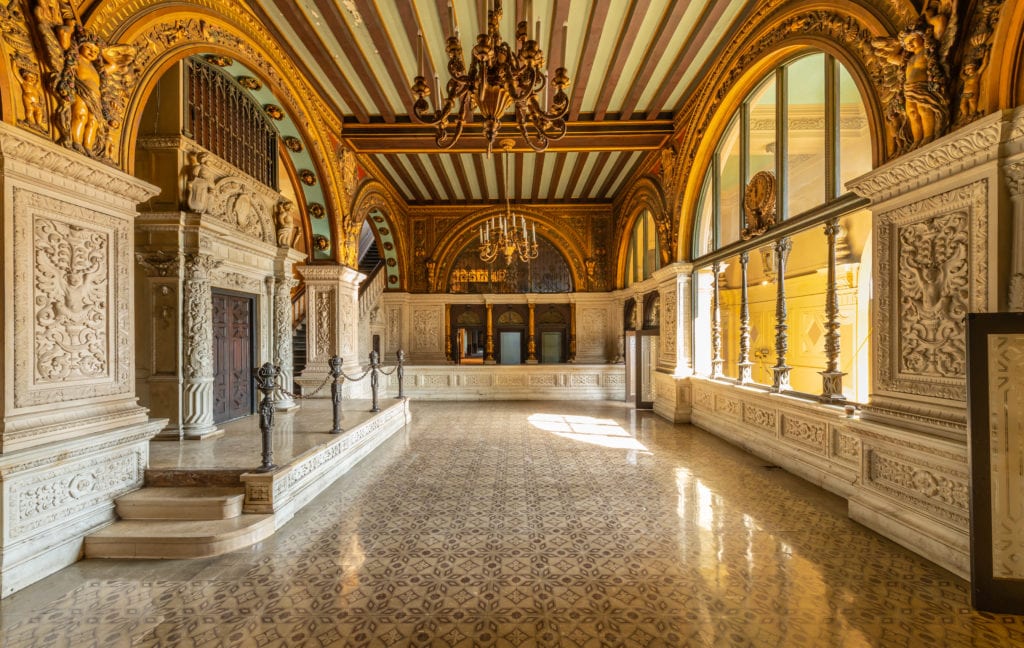
Pioneering Hearst Castle architect Julia Morgan designed the building in the popular Mission Revival style, and Georgetown’s team seeks to honor her original vision. Georgetown’s Michael Fischer explains that their approach calls for a “balance between innovation and preservation.” One of the reasons the building appealed to Georgetown was its historic role in the LA architectural landscape. “Historical preservation has been something we’ve been working on with architecture firm Gensler since preconstruction,” he shares, and it has “always been an important, overriding force in our design. At the same time, we wanted to create a dynamic, mixed-use building, modernizing its great architectural spaces while keeping the character of the building intact.” Once the space has been updated, it will form part of what Fischer calls a “revived and energetic downtown hub at the intersection of South Park district and the historic Broadway corridor,” where many other classic buildings are being resurrected.
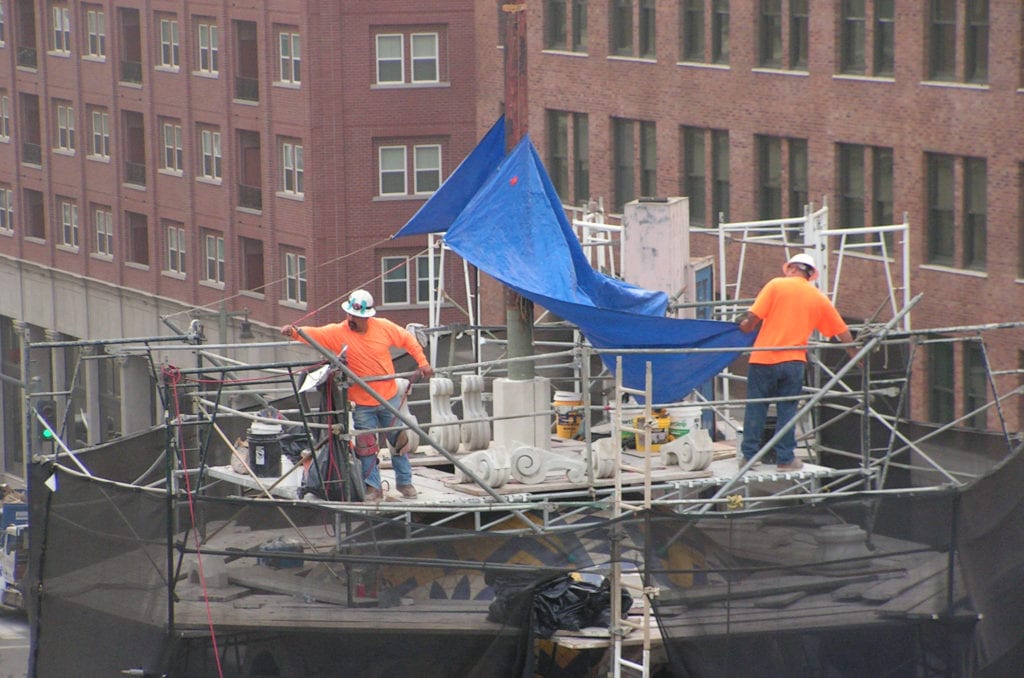
Key Elements Of the Restoration
The restoration effort is well underway and slated to finish in spring of 2020. The building’s exterior is being refurbished to its original glory without changes. Other work on the five-floor, 100,000-sf icon includes structural upgrades, new roofing, recreating or patching cast-stone elements and restoring the ground floor’s series of arched windows, which have remained boarded up since a labor dispute half a century ago. The third floor’s separate roof areas, which flank the central fourth- and fifth-floor rotunda, will have their rows of original industrial skylights restored to make the space breathe with light and air.
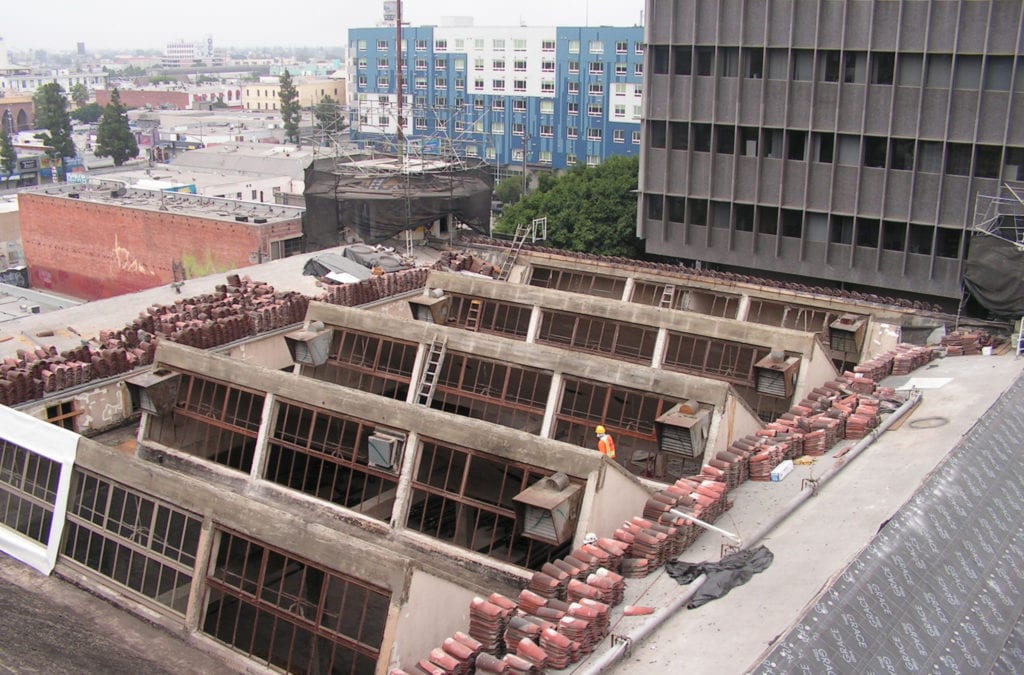
The team hired a conservator to oversee the preservation effort on the sumptuous lobby, which will include some minor code upgrades, major (but delicate) cleaning and the recircuiting of light fixtures. A grand, two-faced clock, originally built into the fabric of the building in 1945, will be brought back to life after careful disassembly and replacement of the inner works. The crew is also saving an interior radius stairwell that ascends from the third to the fifth floors and used to service William Hearst’s apartment. The solid bronze handrail looks like it took a beating. It did. Angry workers during the famous labor dispute struck the railing with bats to intimidate Hearst, so the team will be restoring it just enough to protect its finish and the mark of history it carries.
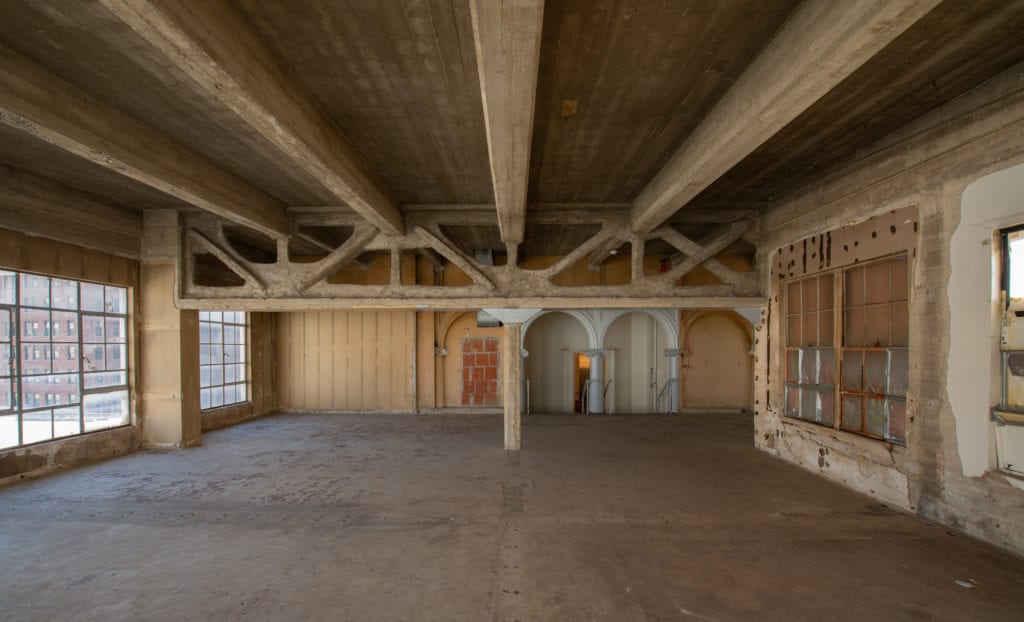
Part of many historical restorations entails updating structural elements from an era with fewer safety codes. Since the building was not originally designed for fire sprinklers, for example, installing them presents a massive challenge involving investigations with a borescope, drilling a ⅝ inch diameter exploratory hole into the ceiling, inserting a camera and determining where to open the ceiling safely, then fishing pipes through without damaging the moldings or beams. As with an historical building, unforeseen as-built obstacles arise. Responding quickly to unexpected conditions in the field and having the right team assembled to address them has helped to minimize any scheduling or budgetary impacts that these discoveries could have caused.
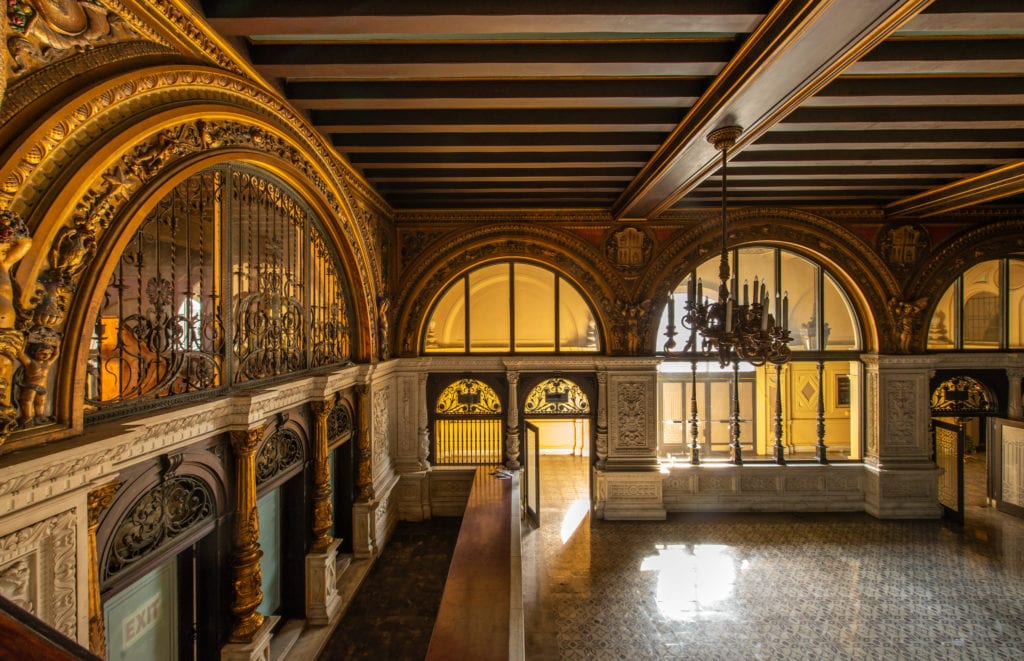
Preparation and Partnership: What It Take To Restore An Icon
Reflecting on the process and the kind of unexpected as-built reveals that one might expect from a century-old-structure, Fischer advises, “The work you do up front in preconstruction easily pays for itself over time. Have the right builder for preconstruction, the right historic consultant if it’s a tax credit project and do as much homework in precon and testing as you can.”
Fischer also says of the ongoing relationship between the owner and the GC: “We’re very hands-on, we have a very open process with our builder. Open lines of communication are really important. Having a construction manager that you trust, working with someone like MATT, who has experience in dealing with these kinds of projects and can respond to surprises in an efficient, timely, smart way is vital. It’s also important to let the GC do what they do best, which is get it built.”


