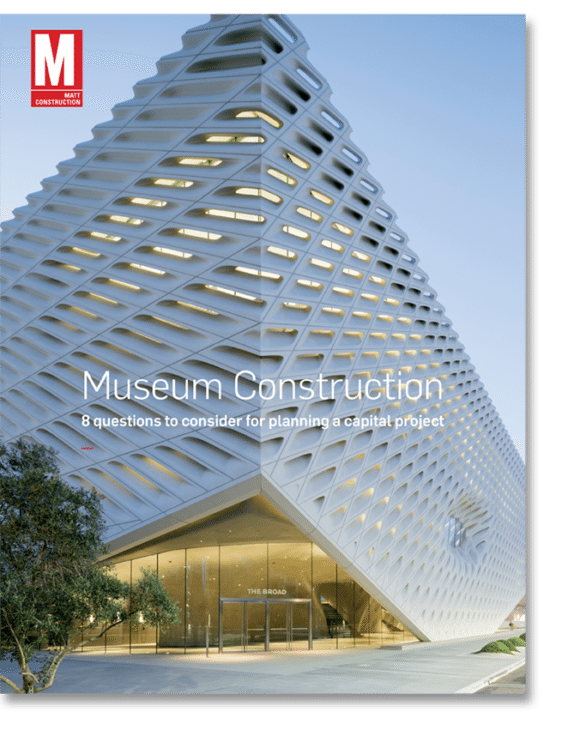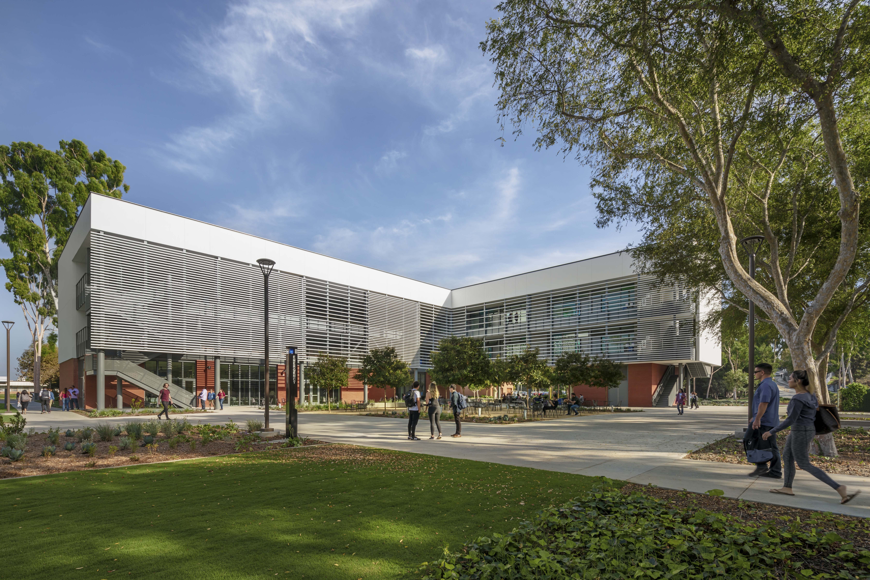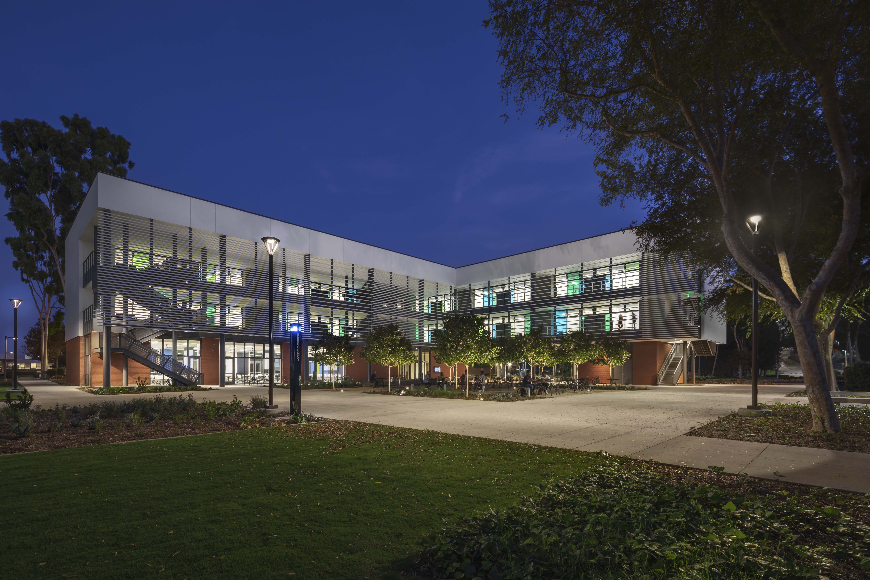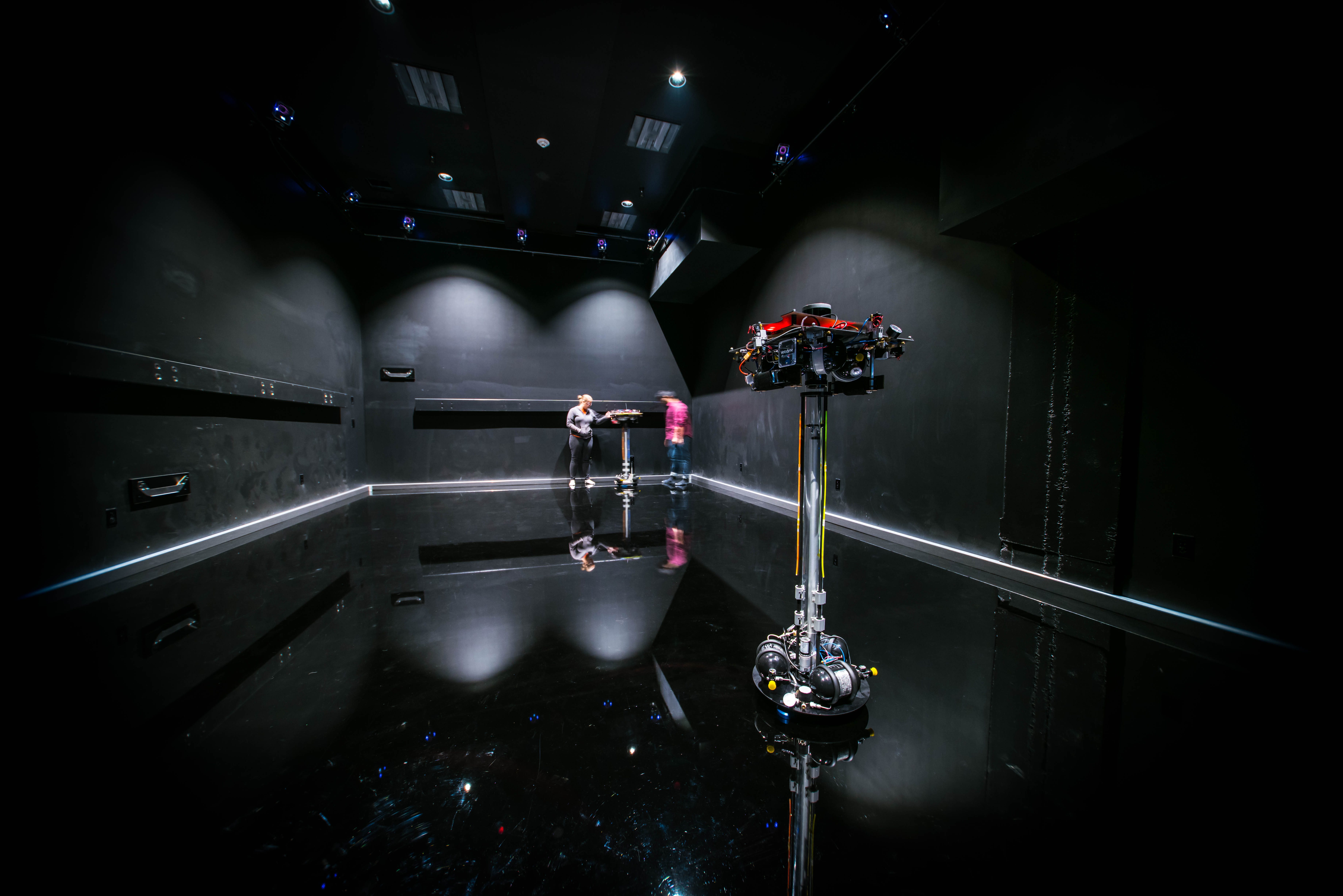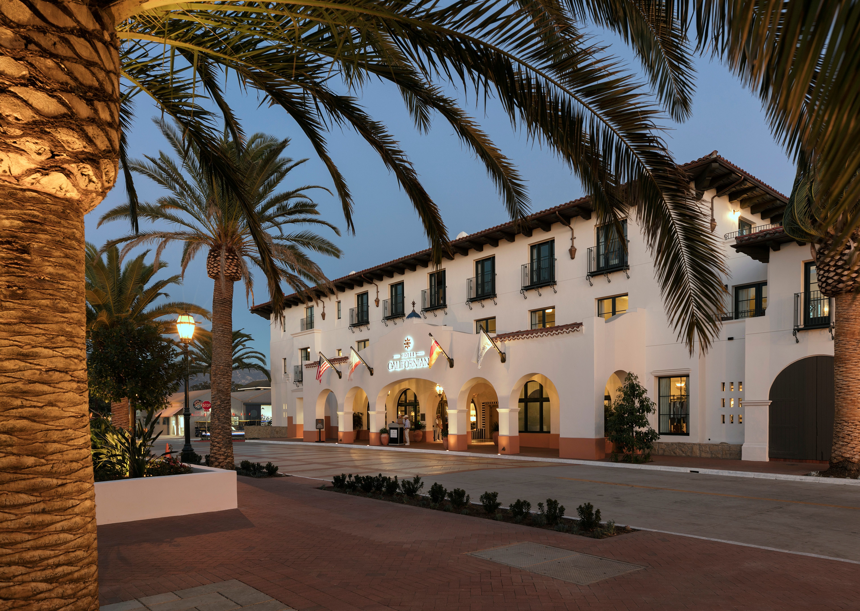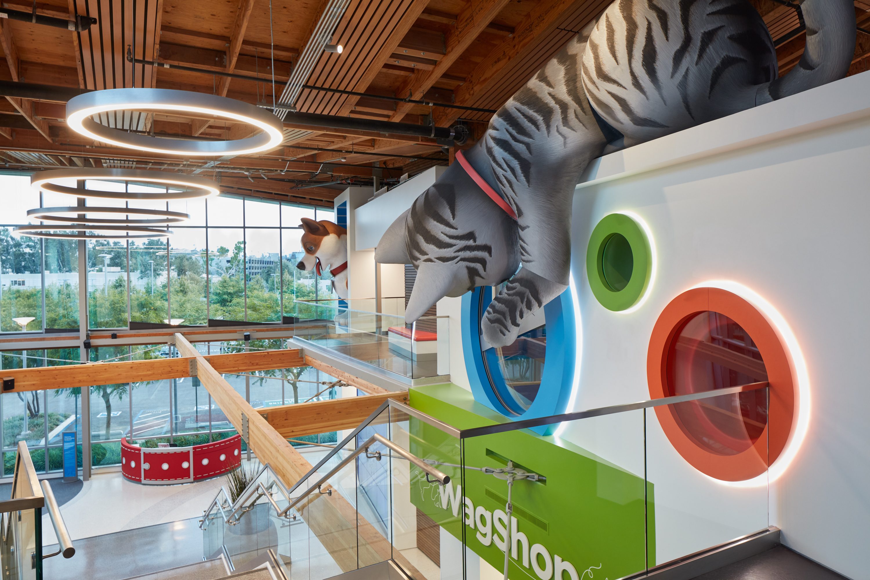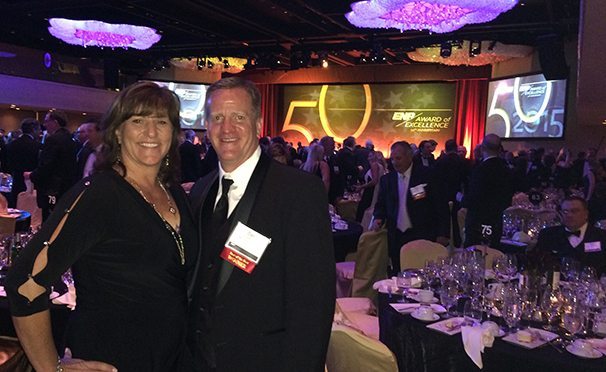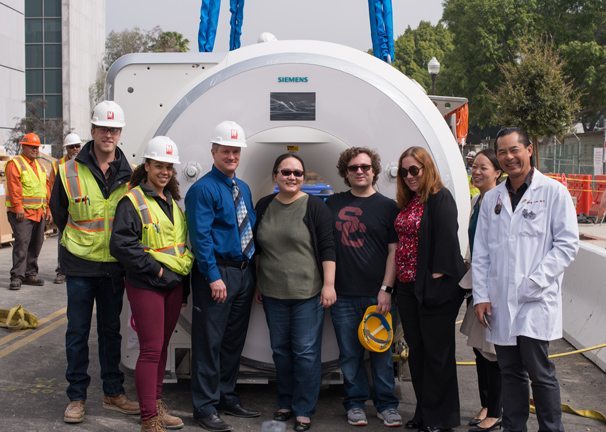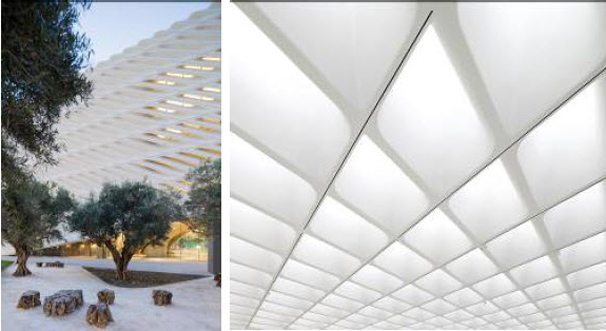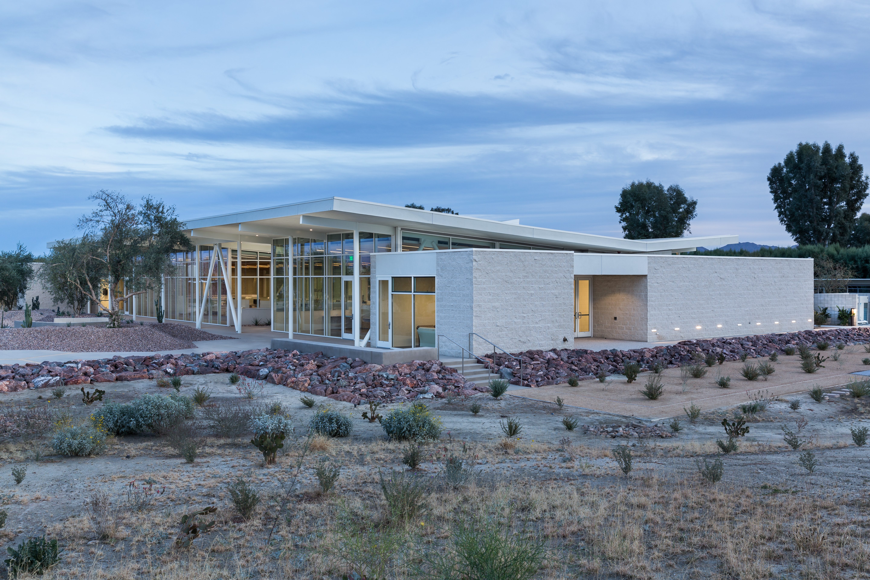
Photo credit: The Annenberg Foundation Trust at Sunnylands/Marco Carocari
Location
Rancho Mirage
Owner
Annenberg Foundation Trust at Sunnylands
Architect
o2 Architecture
Project Size
15 Acres
ViewSustainable Desert Design at Sunnylands Center & Gardens
o2 Architecture and MATT Construction Create a Standout in Sustainable Desert Design at Sunnylands Center & Gardens
Since its opening in 2012, Sunnylands Center & Gardens in Rancho Mirage has seen a huge spike in annual visitors, from roughly 70,000 to 100,000. The staff count naturally grew alongside this surging guest count, outstripping the existing facility’s ability to house its workforce. When the time came for expansion, the management team at Sunnylands was very thoughtful about which design team to commission to build the new administrative and operations campus. They wanted increased capacity, but they also wanted a vision in tune with the ethos of The Annenberg Trust at Sunnylands, which runs the center, and the Annenberg legacy.
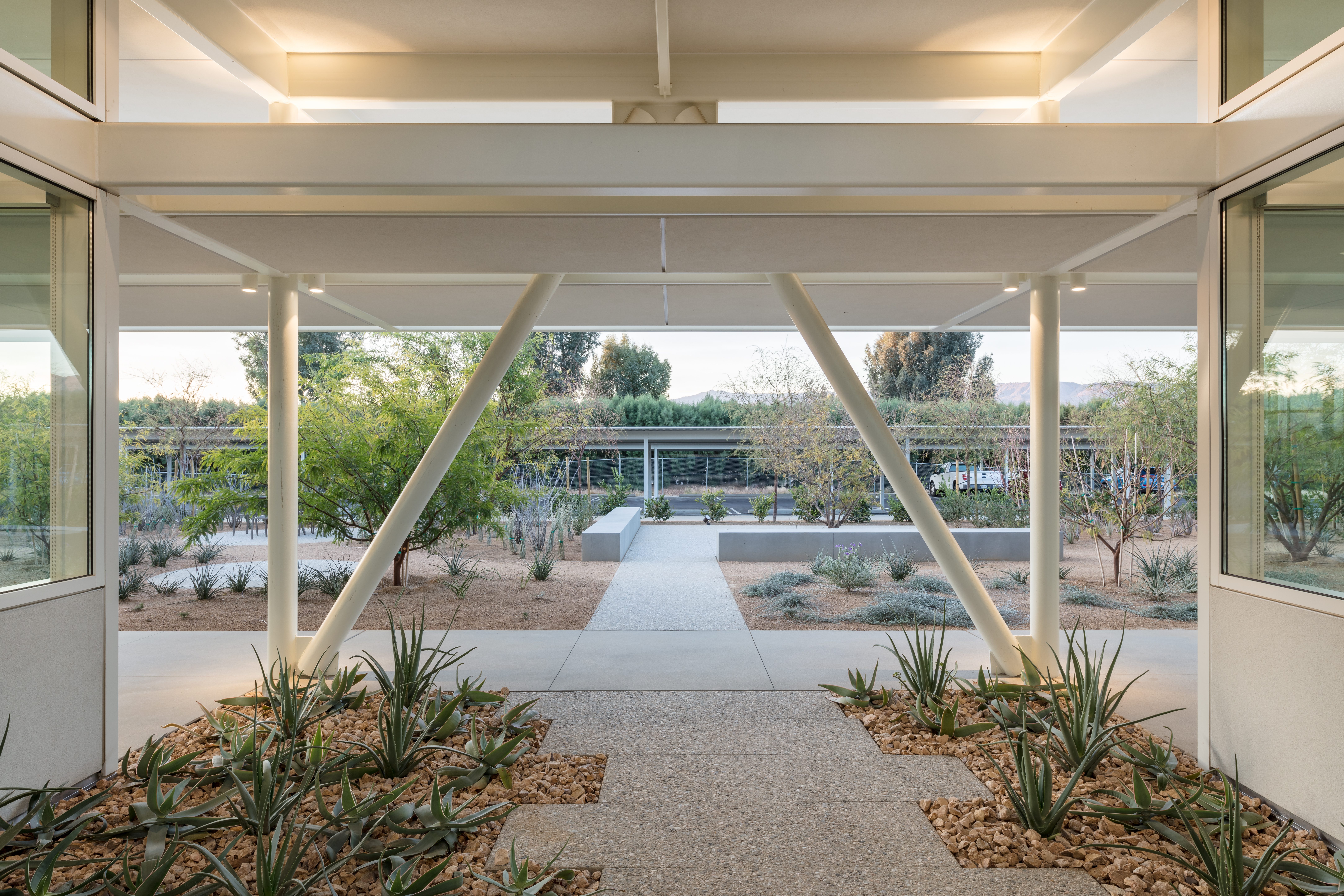
Photo credit: The Annenberg Foundation Trust at Sunnylands/Marco Carocari
Palm Springs’ o2 Architecture Sets a High Bar in Sustainable Desert Design at Sunnylands Center & Gardens
When architect Lance O’Donnell took on the task of designing 17 acres’ worth of new development to accommodate Sunnylands’ needs, he infused a passion for sustainability into every aspect of his vision. As the founder of local Palm Springs architecture firm o2, he understood the particular demands of building in a desert climate. The owner and design team agreed to strive for a net-zero model of energy efficiency in every possible area.
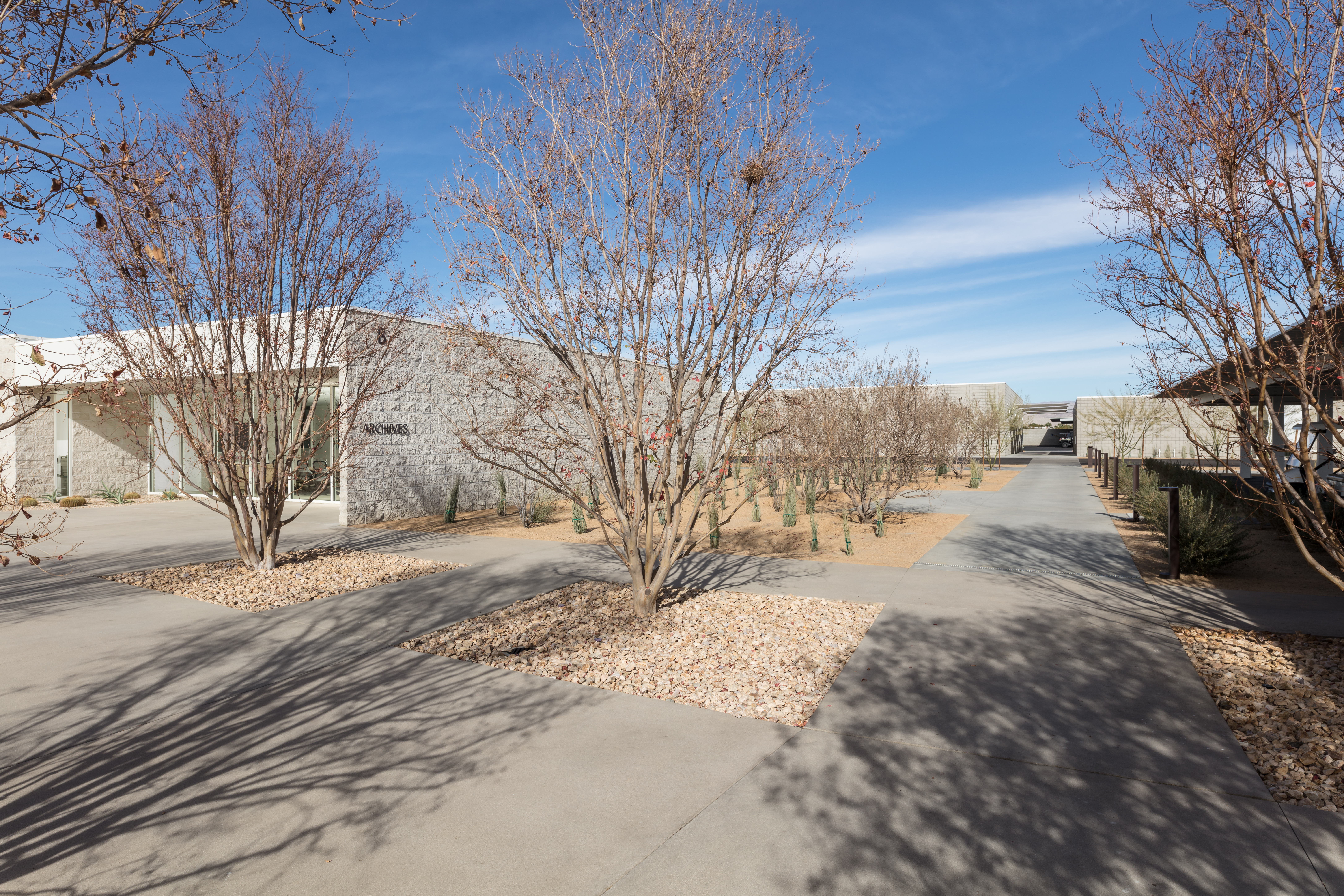
Photo credit: The Annenberg Foundation Trust at Sunnylands/Marco Carocari
The campus consists of a series of interrelated operations, from the administrative wing, to the archives, to shipping and receiving, to an engineered wetland. Other key areas include an entry drive, a formalized overflow parking area, a two-acre operations yard and a drop-off zone with shaded staff parking. External and adjacent desert-adapted, landscaped courtyards with tall trees and umbrellas create cooler microclimates for outdoor seating. The team oriented every aspect of design towards efficiency, from building orientation, to material sourcing, to water reclamation. They also pledged to use readily available, local materials and adapted native plants where possible.
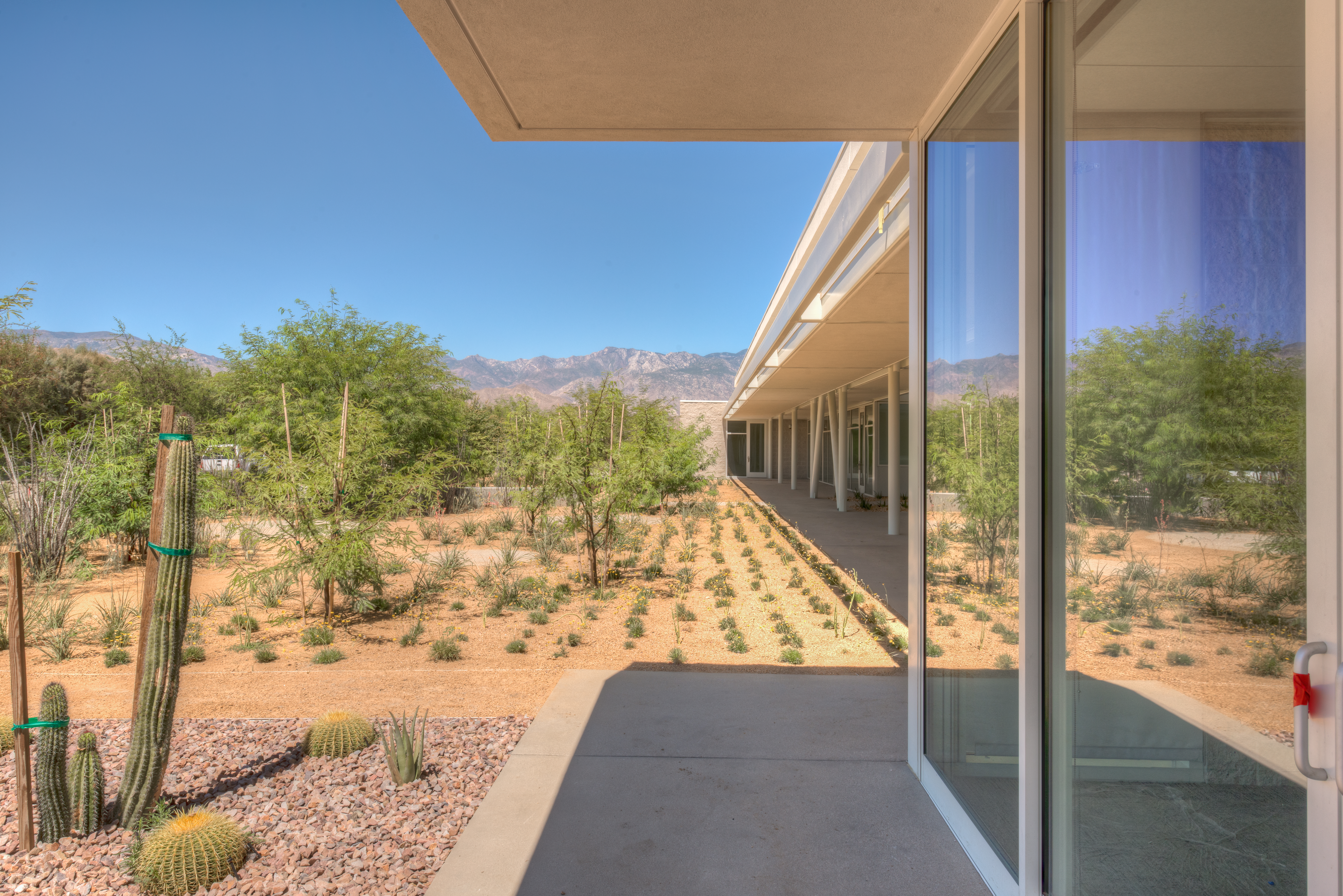
Photo credit: Nathaniel Riley
Responsible Desert Development: Energy-Efficient Orientation for Sunnylands Campus
A desert native, O’Donnell recognized how to leverage seasonal weather fluctuations. The summertime’s strong winds and intense temperatures inspired him to set the new structures along an east-west axis to maximize daylight use. The low-angle, incoming east-west light and glazing minimized the sun’s harsh glare and accompanying heat gain. The orientation also makes excellent use of cool light from the north and well-shaded southern light.
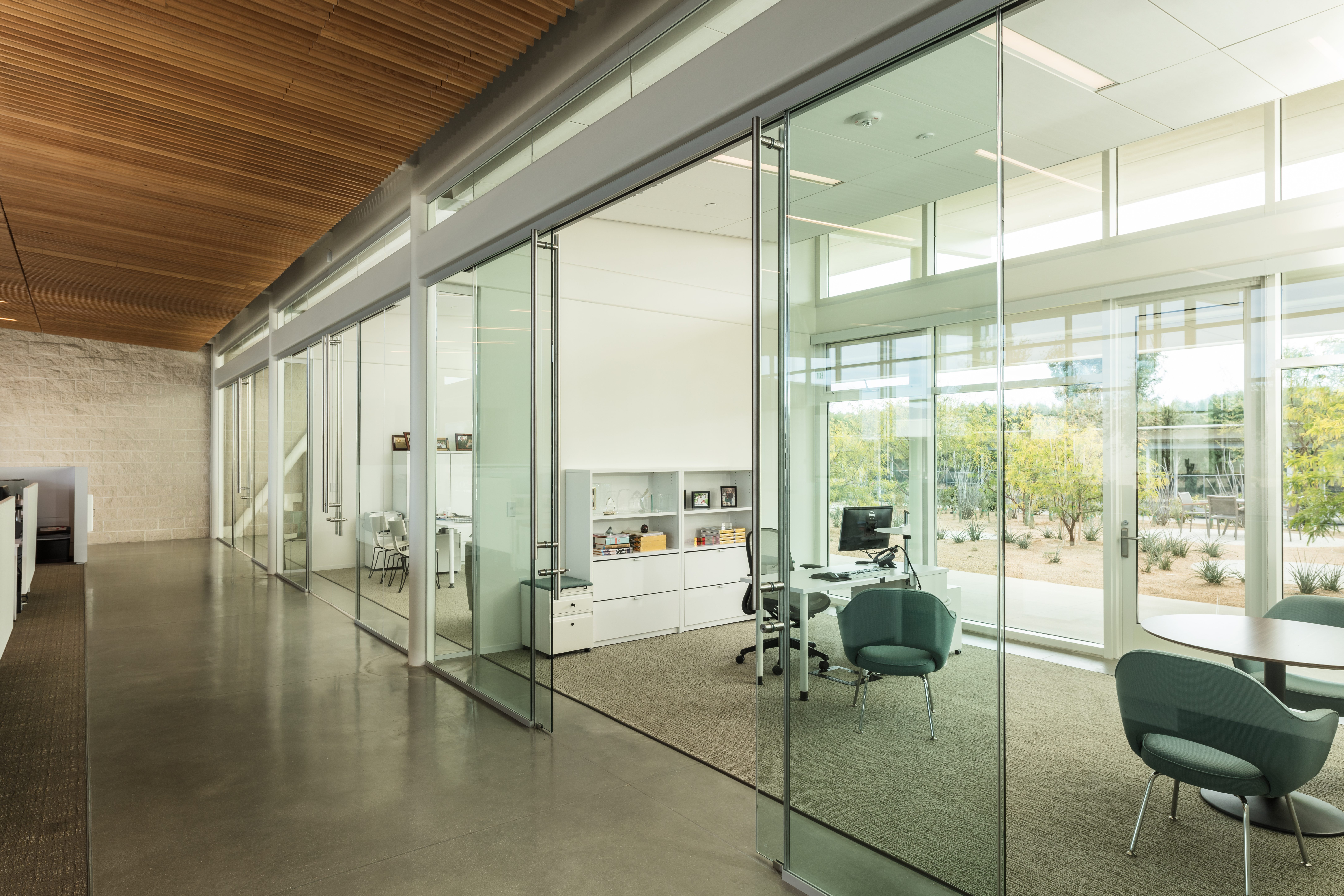
Photo credit: The Annenberg Foundation Trust at Sunnylands/Marco Carocari
Rather than waste excessive energy on traditional indoor cooling, the team installed fresh-air filters using innovative rooftop ventilator units and low-energy cooling solutions. During the spring and fall, two of these low-energy roof ventilators act as the lungs of the administration building. The mechanical cooling turns off when the building’s internal management system indicates that the outdoor temperature has dropped to 75 degrees Fahrenheit. Low-energy heat exchange air filtration units then pull the 75-degree air from outside into the building. The ventilators’ louvers open up, and two large, low-speed, high-volume fans propel air out of the building. Essentially, the building is scrubbing its own internal mass, removing from the exposed concrete floors and block walls days’ worth of built-up heat. The building’s mass itself can then cool by 5 to 10 degrees for the following workday.
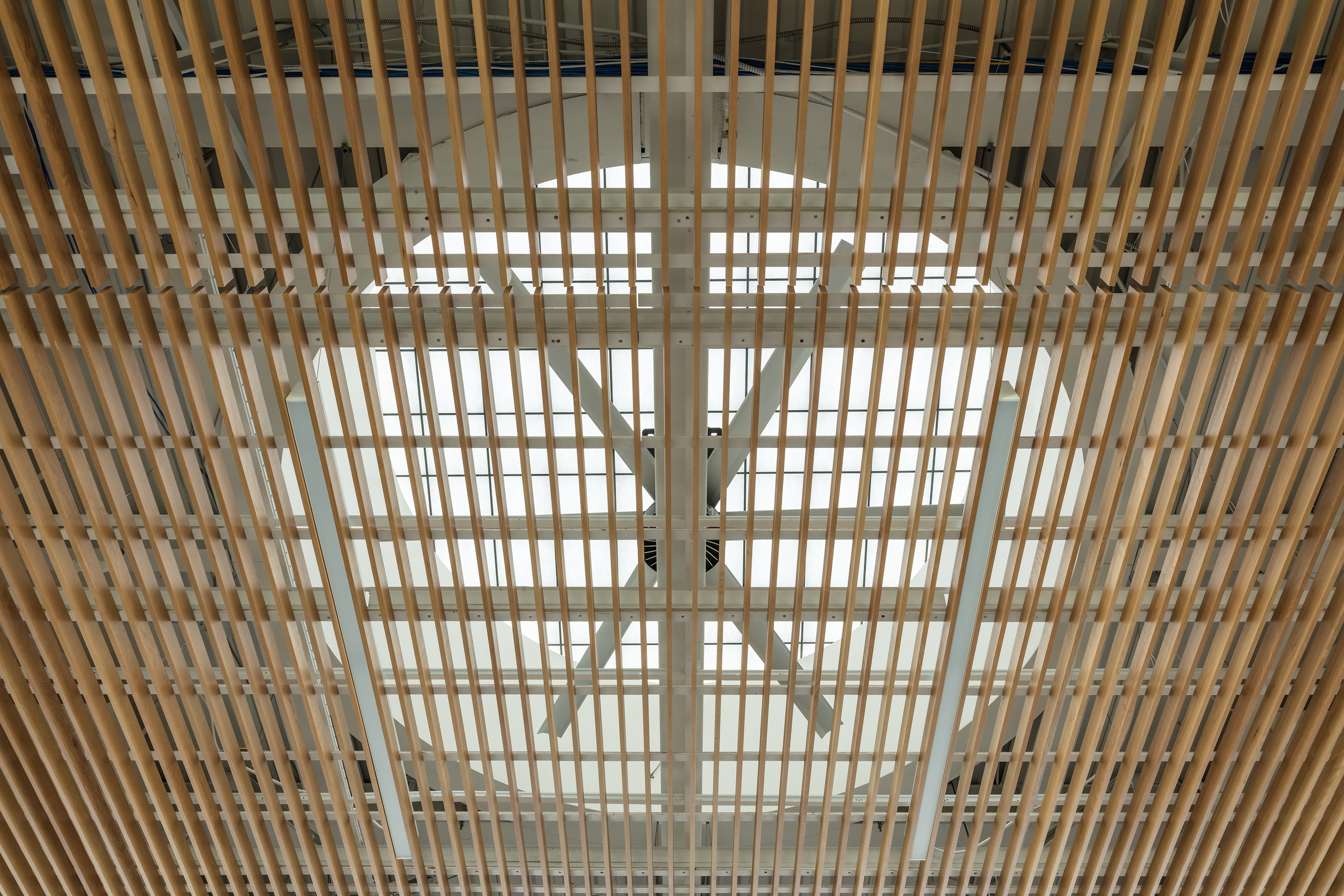
Photo credit: The Annenberg Foundation Trust at Sunnylands/Marco Carocari
Engineered Wetland Will Make Sunnylands Center & Gardens a Leader in Water Reclamation
The real crowning environmental achievement and architectural feature, an engineered wetland, is yet to come. Unlike an actual grassy wetland, the engineered wetland will reside in a building containing a built pool filled with native plants that help with filtration. Soon to be completed, it’s a living laboratory and treatment system that converts wastewater into gray water, usable for flushing toilets and irrigation. Overall, this process minimizes the need to use potable water in landscaping and plumbing.
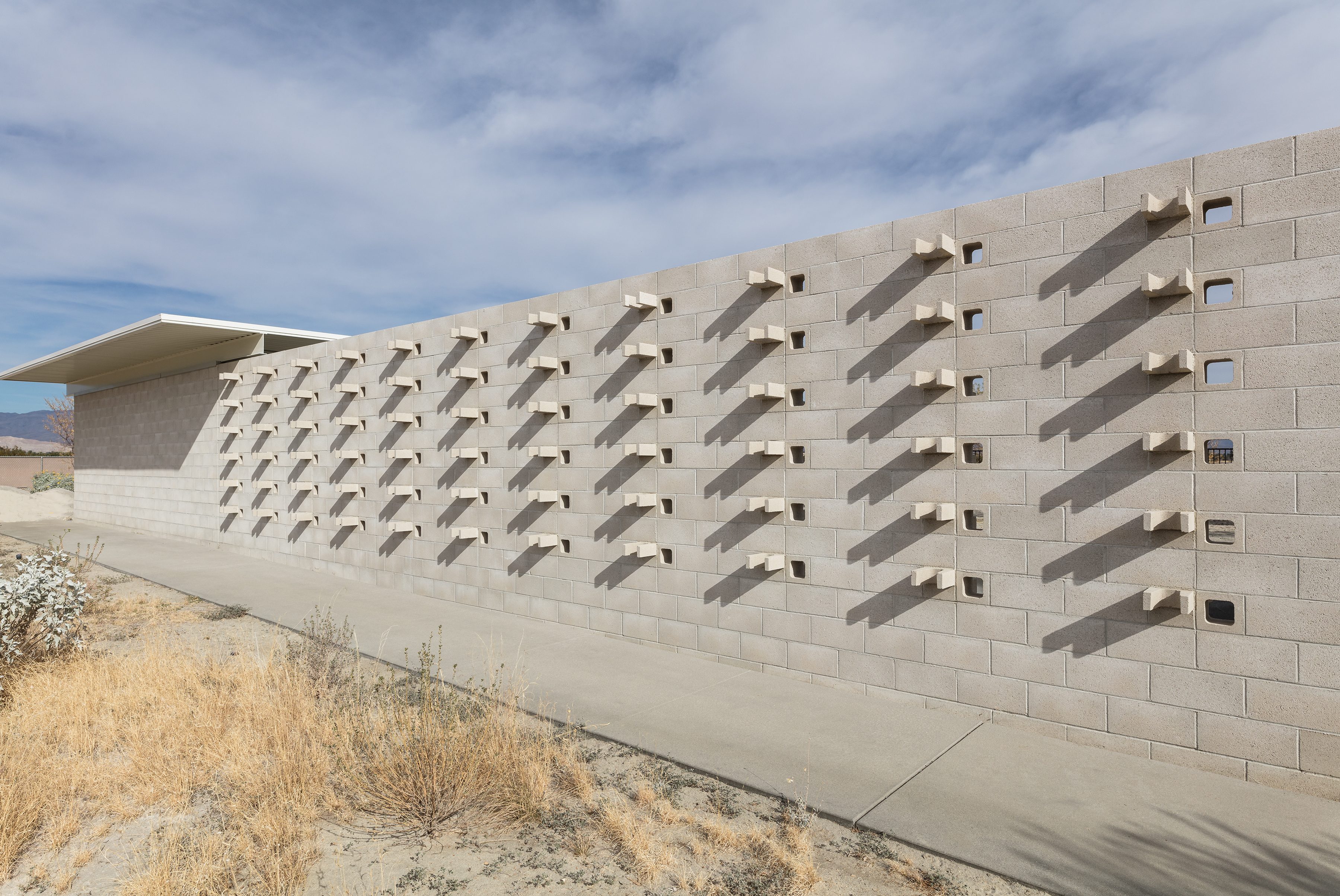
Photo credit: The Annenberg Foundation Trust at Sunnylands/Marco Carocari
Early on in the design phase, O’Donnell and his team discussed how to make water reclamation an organizing principle of the new complex. Currently, water used at Sunnylands goes into a septic tank. The same was true for homes in the surrounding neighborhood until they were connected to a city sewer system in recent years. Through a series of leach lines, the septic tank water percolates back into the aquifer, with the ground filtering out most nitrates and other harmful substances. But because the city sewer lines have yet to reach the Sunnylands campus, the intensification of nitrates from the septic system and aquifer has become much higher over the years.
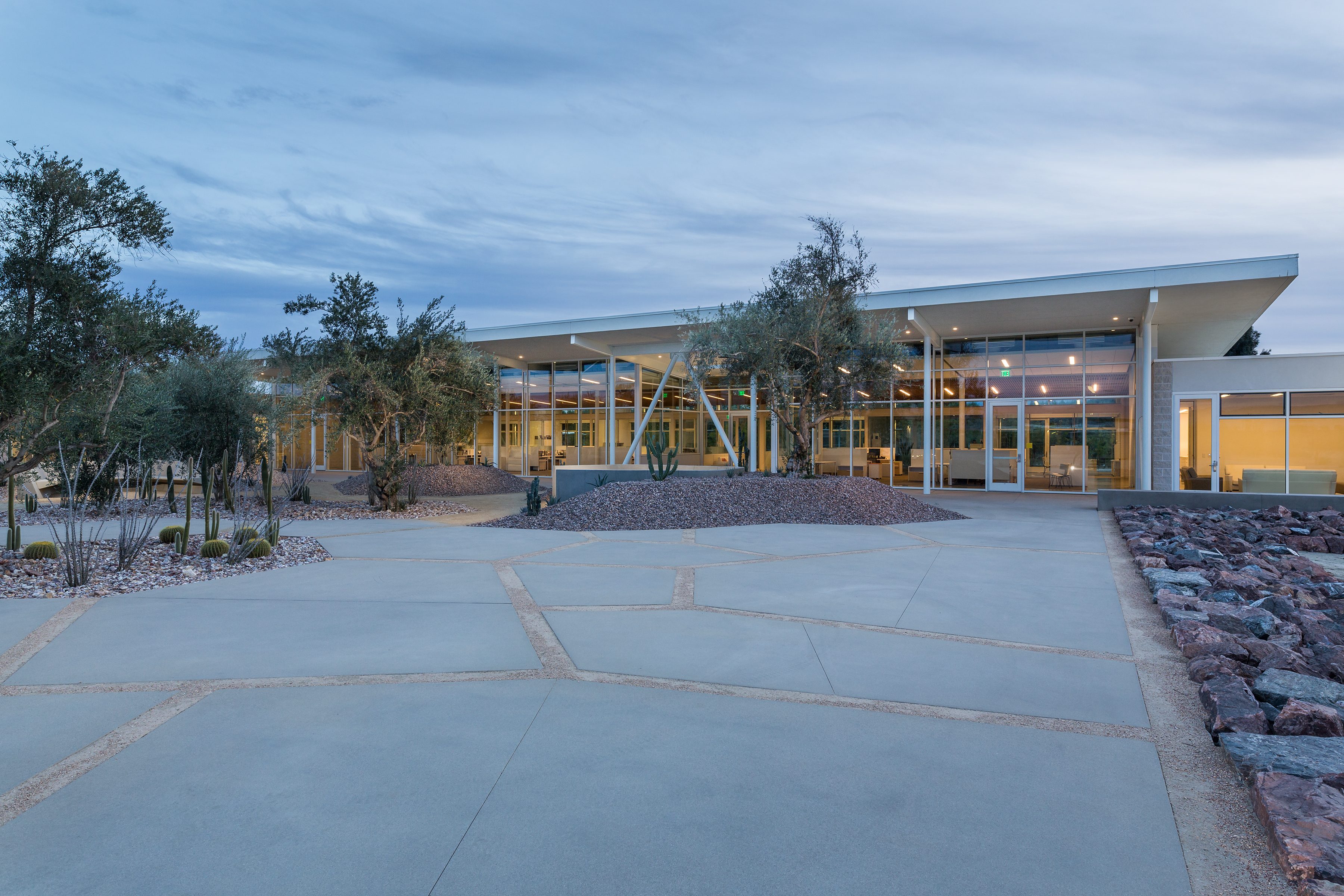
Photo credit: The Annenberg Foundation Trust at Sunnylands/Marco Carocari
O’Donnell’s team decided to take all the water used at the Sunnylands Center & Gardens and newly built administrative campus back through the wetland for cleansing. They also designed overland conveyance for stormwater management, and pervious paving and retention basins to collect and reuse groundwater. This will help the campus to use only as much water as the amount of rain that falls on the site each year. The wetland will act very much like a living organism, balancing the water that comes to it either from building waste or stormwater and groundwater collection. The health department demands close monitoring of the outgoing, filtered water. The design of the wetland will enable staff to gauge the water’s pH balance, nitrate levels and turbidity before it is released for reuse in flushing toilets and irrigation. If it’s not up to par, it won’t make the journey back to the rest of the complex.
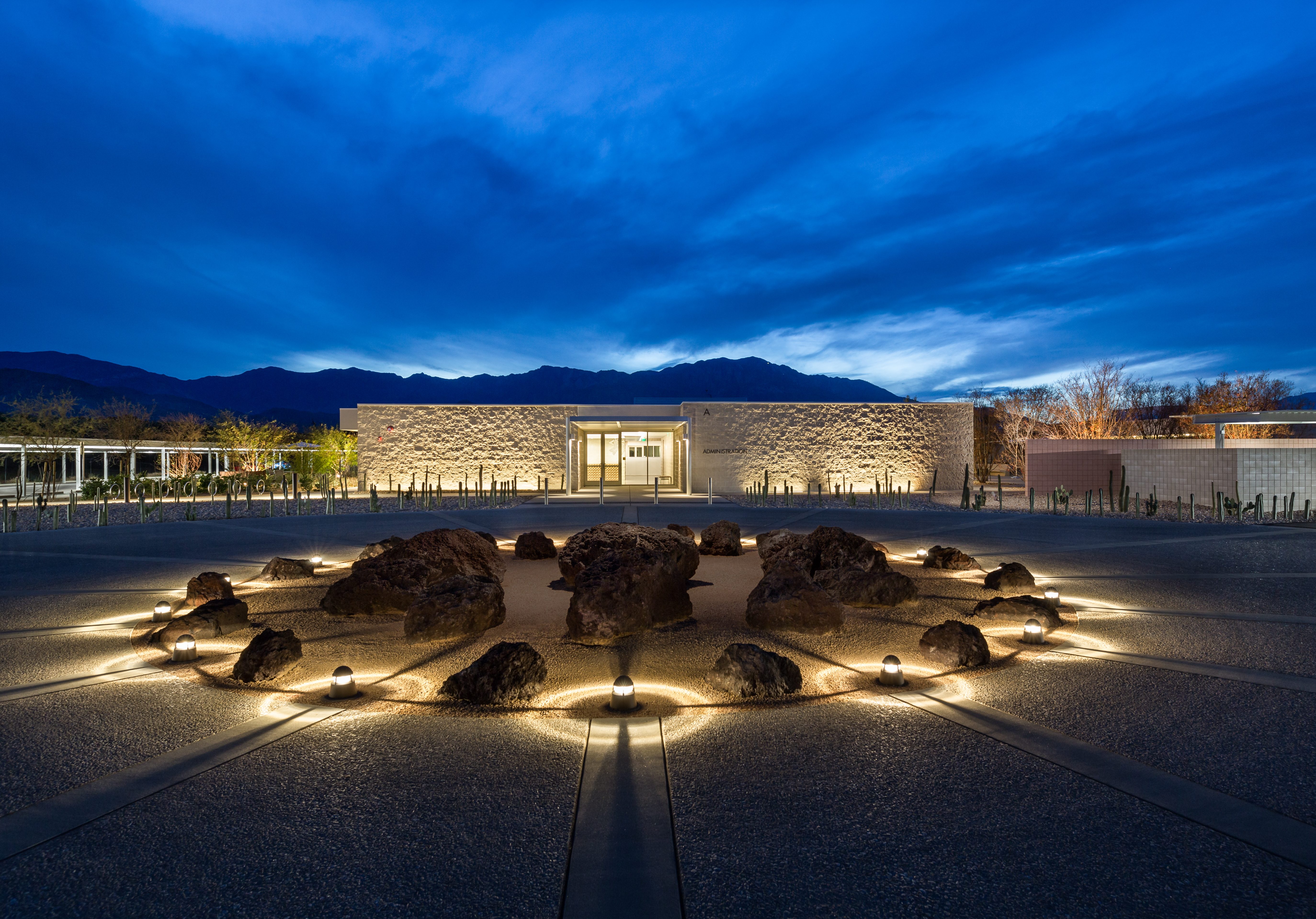
Photo credit: The Annenberg Foundation Trust at Sunnylands/Marco Carocari
Sunnylands Campus Becomes International Hub for Sustainable Desert Development and Design
o2 Architecture and MATT Construction helped created a new ecosystem for Sunnylands. The site underwent a transformation from an overburdened local attraction in need of expanded accommodation for its staff to a bustling campus that has become a leader in energy-efficient desert design. Experts on staff will be giving tours of the facility as people flock in from the world over to learn about the net-zero energy campus, construction process and the wetland’s daily functioning.
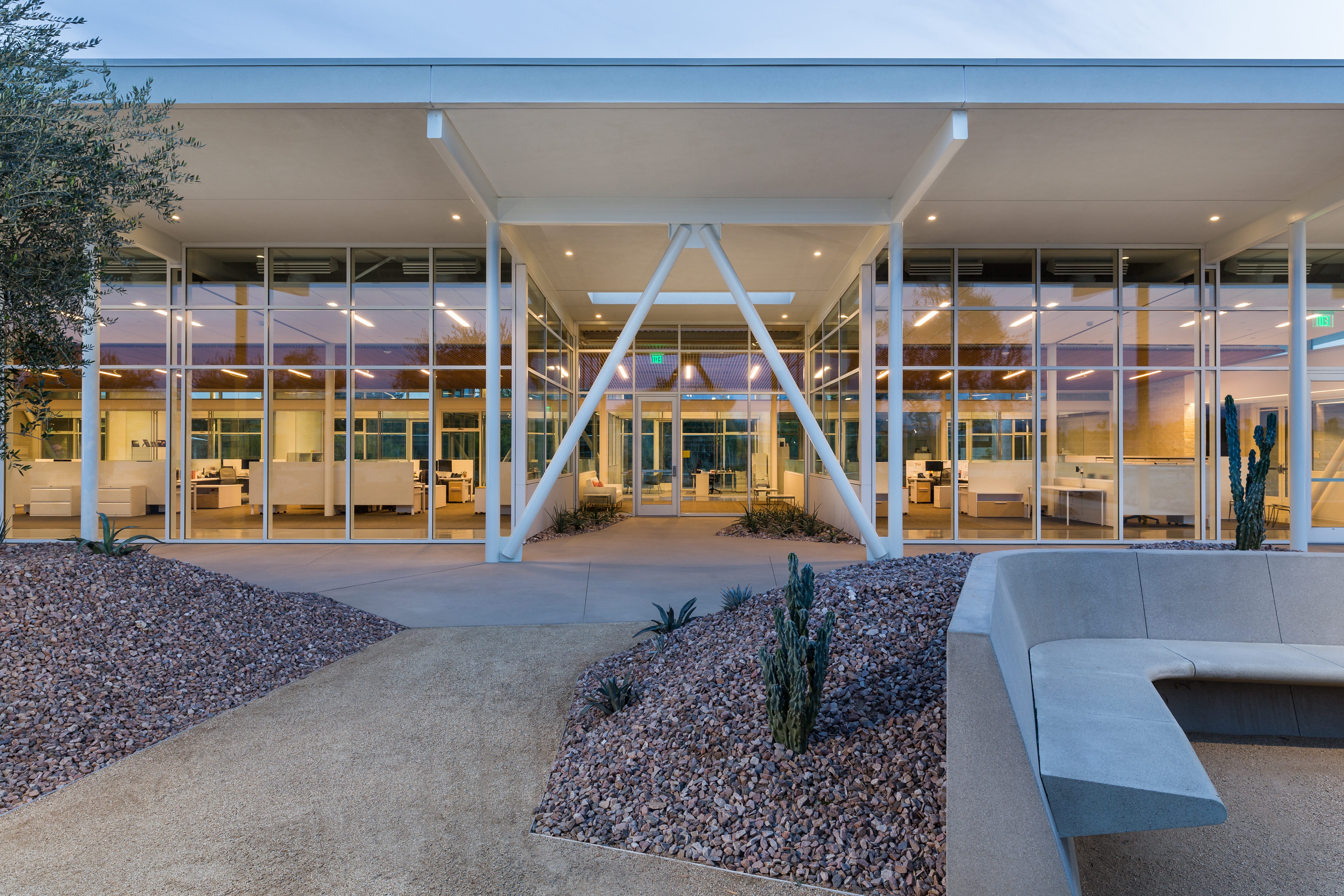
Photo credit: The Annenberg Foundation Trust at Sunnylands/Marco Carocari


