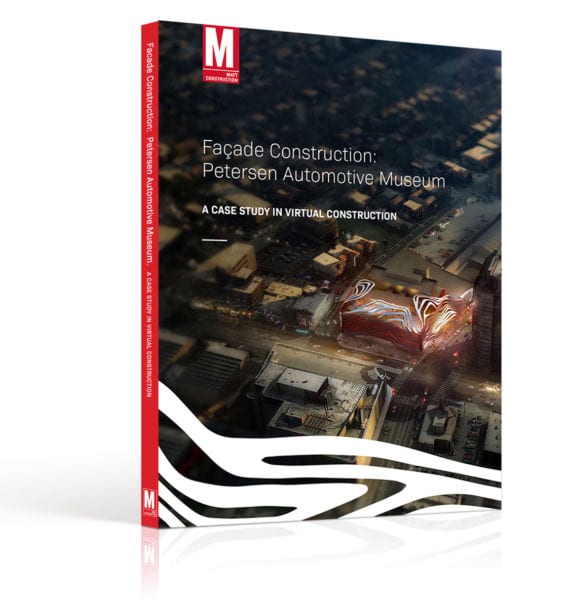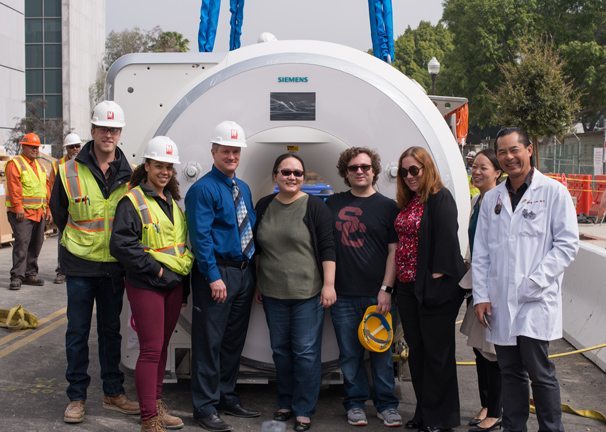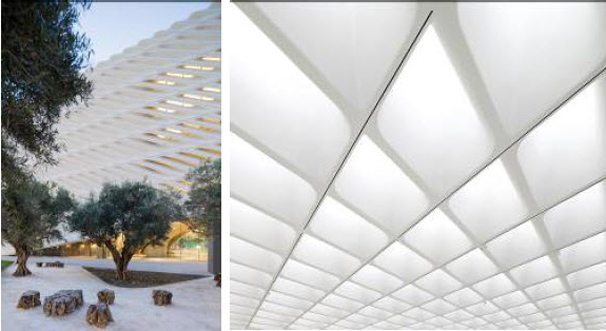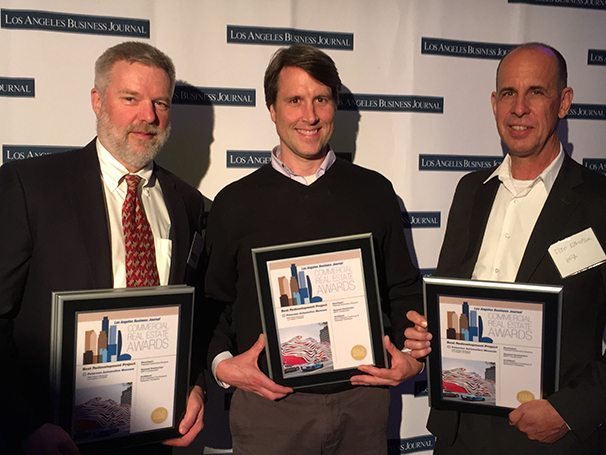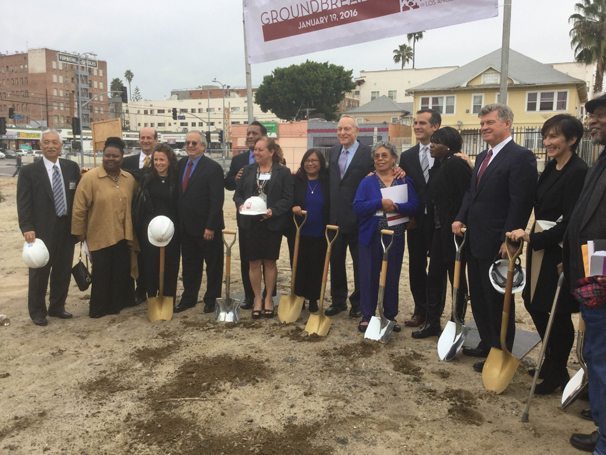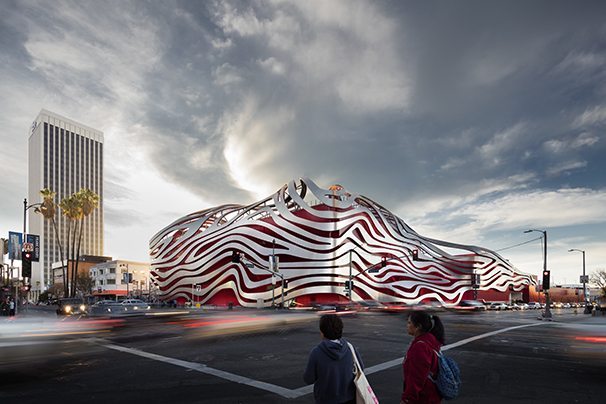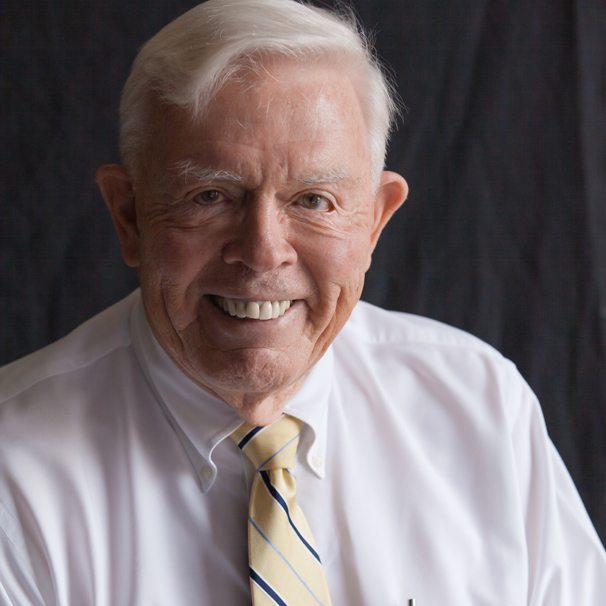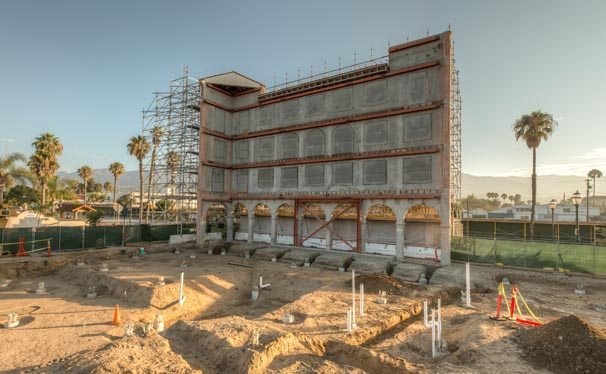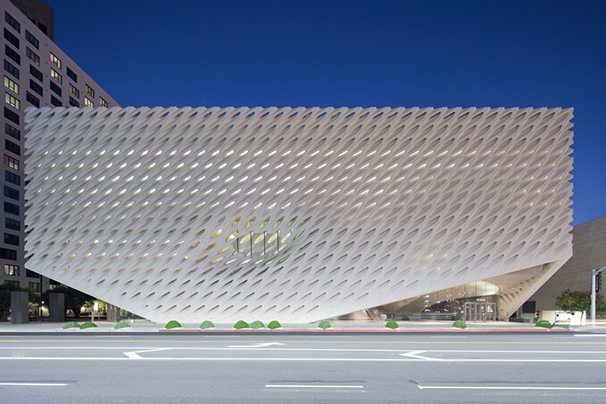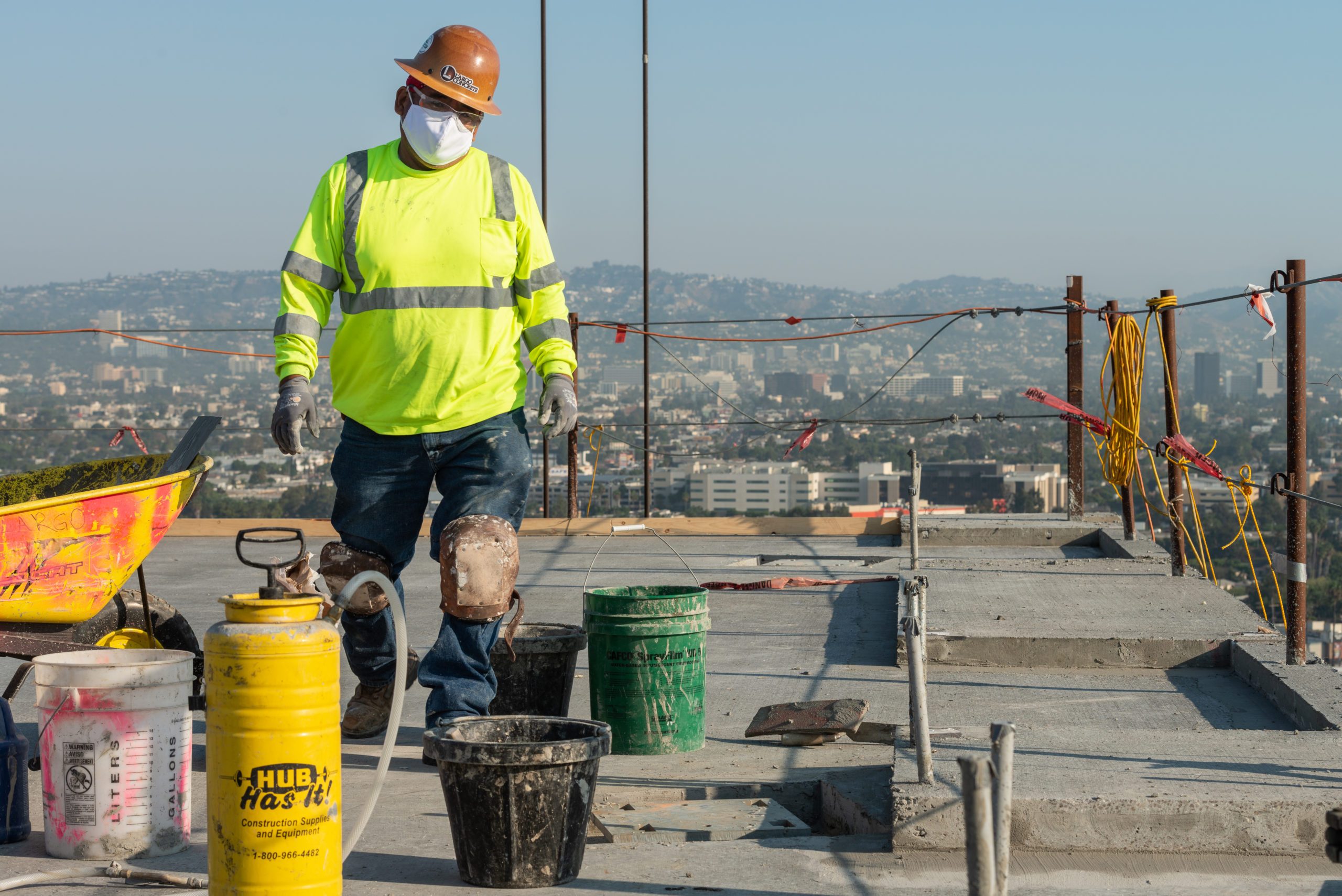
Photo cred: Nathaniel Riley
Location
West Hollywood
Owner
Westbrook Properties
Architect
R&A Architecture
Construction Manager / Owner's Rep
Bedrock Consulting, LLC
Project Size
171,915 SF
ViewConstruction in the Era of COVID-19: Innovations Abound for Architects and Builders
As the COVID-19 pandemic persists, architects and builders embrace the new reality of the construction industry
Crisis can stymie progress. It can also catalyze evolution. As every continent on the planet adapts to the new COVID-19 world order, the design and construction industries have experienced major paradigm shifts. The new reality we all find ourselves in has granted us the opportunity to pause and examine our practices and routines. What works, what no longer works and what innovations may yet await our discovery? Rather than sitting back and hoping for the previous normal to be restored, architects and builders are actively altering their approach to their craft based on emerging trends in the personal and professional spheres. This period of dynamic transformation is yielding a new vision for the landscape of building.
Construction Adaptations & Innovations
Anticipating limited supply chains, increasing off-site prefabrication and assembly and working through staggered shifts and social distancing on the jobsite are among the many large-scale protocols our staff have adopted and implemented. The goal that drives us: maximize the health and safety of crew members on any given jobsite without pushing the budget and schedule beyond their limits. Our leadership teams have pooled their collective experience and ingenuity to find creative workarounds for critical tasks that would otherwise be straightforward.
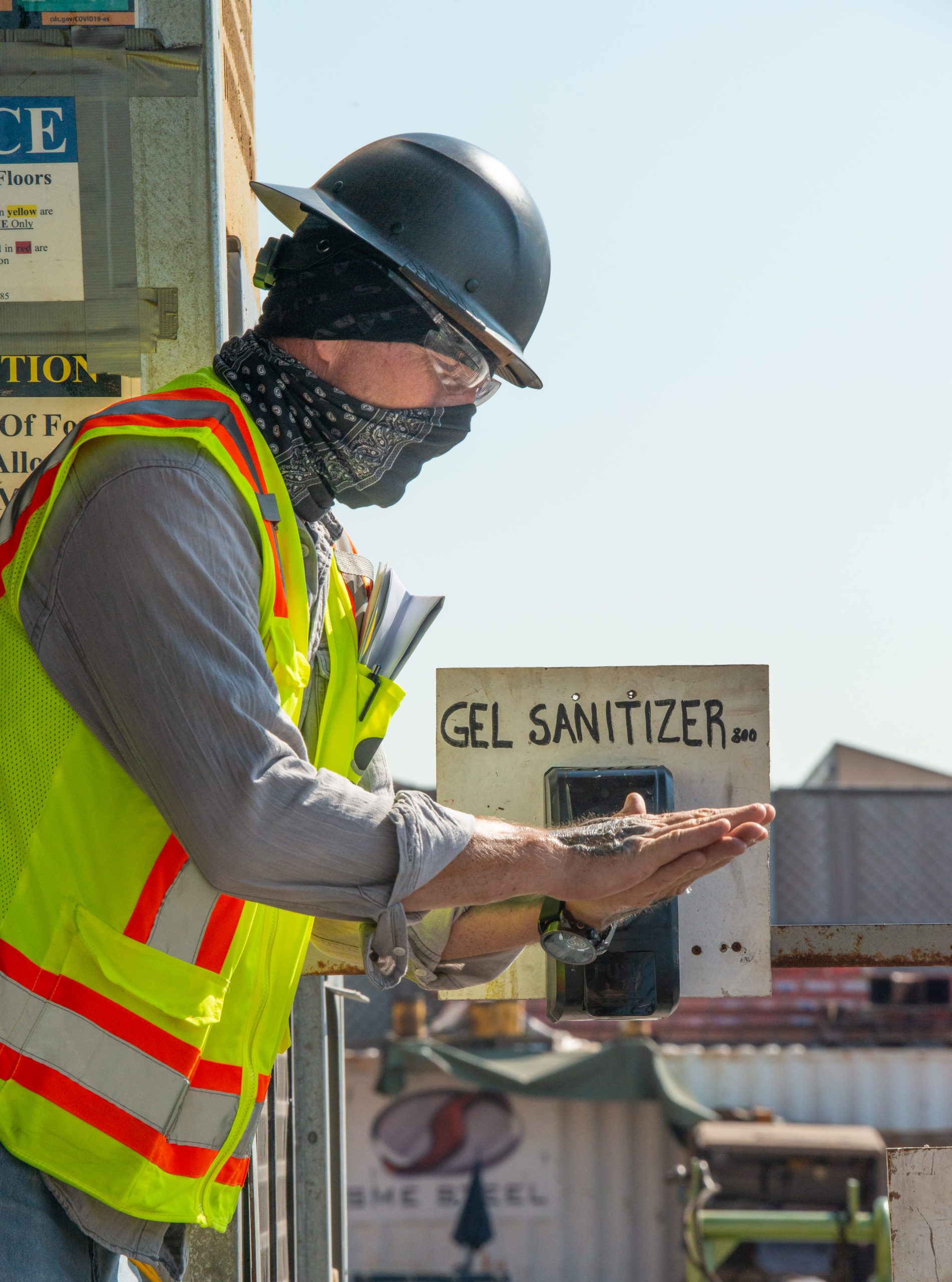
We have begun using drones equipped with the latest camera and sensory systems to conduct site surveys at a safe and remote distance. Leveraging existing and emerging programs, such as Virtual Design & Construction (VDC), can also help keep people out of the field while maintaining the highest standard of digital collaboration. 4D and 5D software simulations, for example, enable real-time reimagining of project details and timelines where needed. Any tools to increase productivity and automate certain aspects of the process will help any general contractor to compensate for skilled labor shortages and will likely lead to long-term streamlining of those processes.
Commuting and Remote Work
Telecommuting and teleconferencing are at an all-time high. More people working remotely translates to a hefty tax on the wireless and cellular grids. A decreased demand in commercial real estate development will likely coincide with an increased demand in data centers and remote systems. And with fewer vehicles on the road and in the skies, air pollution levels have dropped dramatically. People have taken notice. This marked difference in our climate, along with the enhanced convenience factor, has inspired some workers to adapt to working from home. In the construction world, we are learning how to balance which tasks and conversations can be achieved remotely with which team members need to be on site and discovering new efficiencies through this exploration. We are also doing our own part to reduce unnecessary commuting-related pollution, making our processes greener.
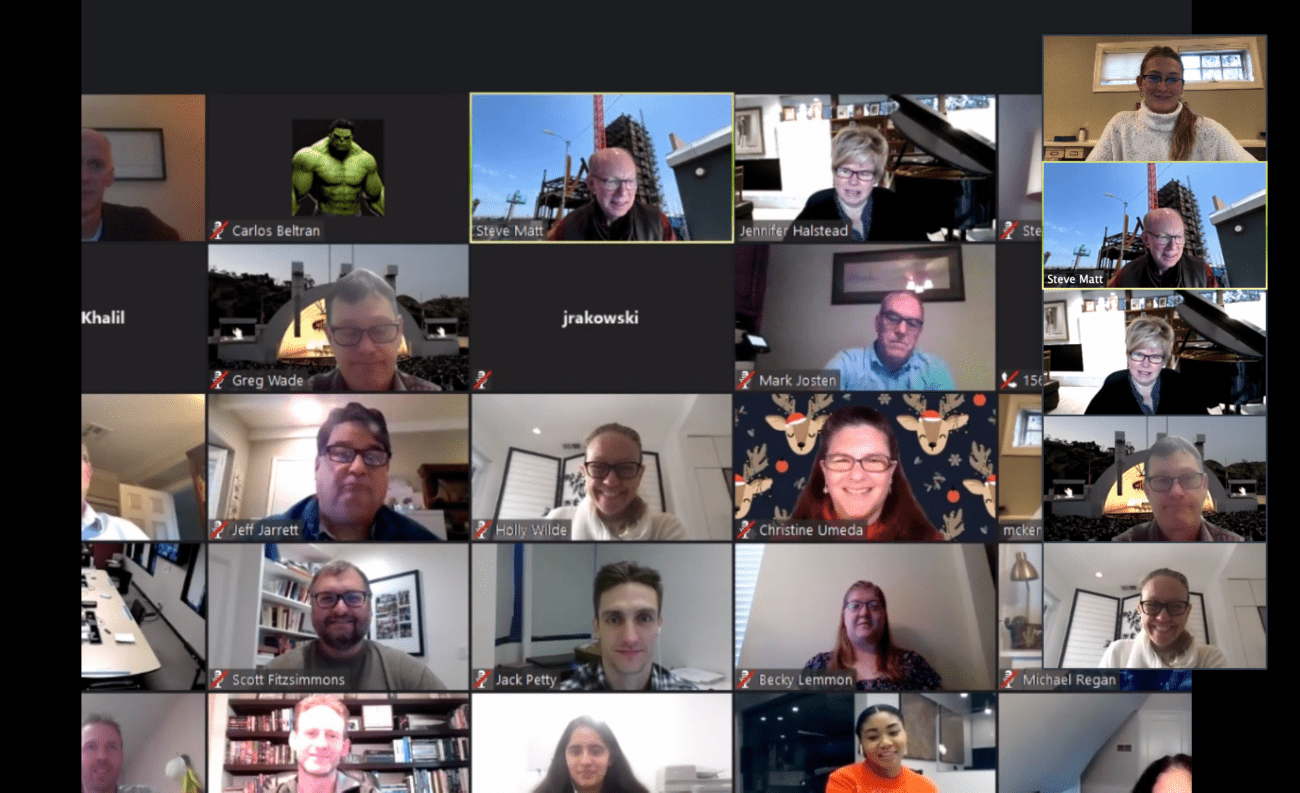
Cities Demand Green
We have also observed that many fellow urbanites have begun to garden and transform their environments into miniature green pods. Thinking more expansively, some have begun to demand smarter, cleaner cities. The classic urban versus suburban debate has given way to the concept of hybrid villages — smaller clusters of self-sufficiency within a larger urban sprawl. This lends both convenience and a readier sense of community.
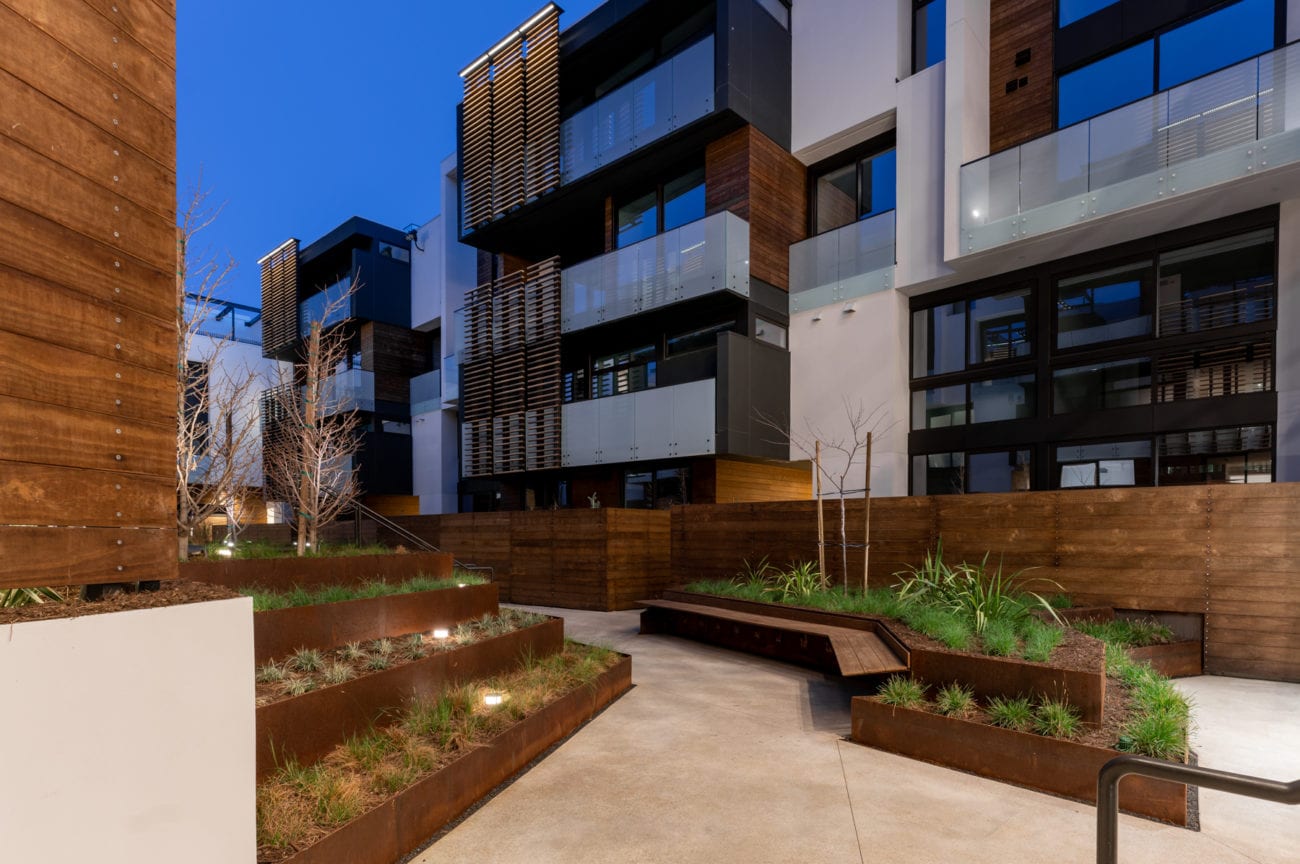
If governments build incentives into new housing initiatives that feature energy efficiency, recycled and sustainable material and carbon reduction, we may be looking at a massive shift in the paradigm of domestic urban spaces. Many of the residential projects MATT has developed in cities over the last decade have purposefully incorporated LEED or green building program elements, making our teams fully equipped to meet the evolution of urban dwellings and gathering sites.
Healthcare Boom
The unexpected global surge in cases led to a desperate shortage of adequate hospital spaces. Construction companies have stepped up and aided in the rapid building of new spaces and equipment to fight the virus. But as we look to the future and reimagine a building as a medical instrument, what we think of as typical hospital spaces may undergo a top-to-bottom transformation. The choice of fabrics and finishes that are antimicrobial or antibacterial may increase, for example. Self-cleaning rooms and updated air circulation and filtration systems will help to minimize the chance of airborne contagions traveling through the ventilation systems, which may create new HVAC challenges. Increased flexibility to handle a potential surge in patients should also be a major factor in design.
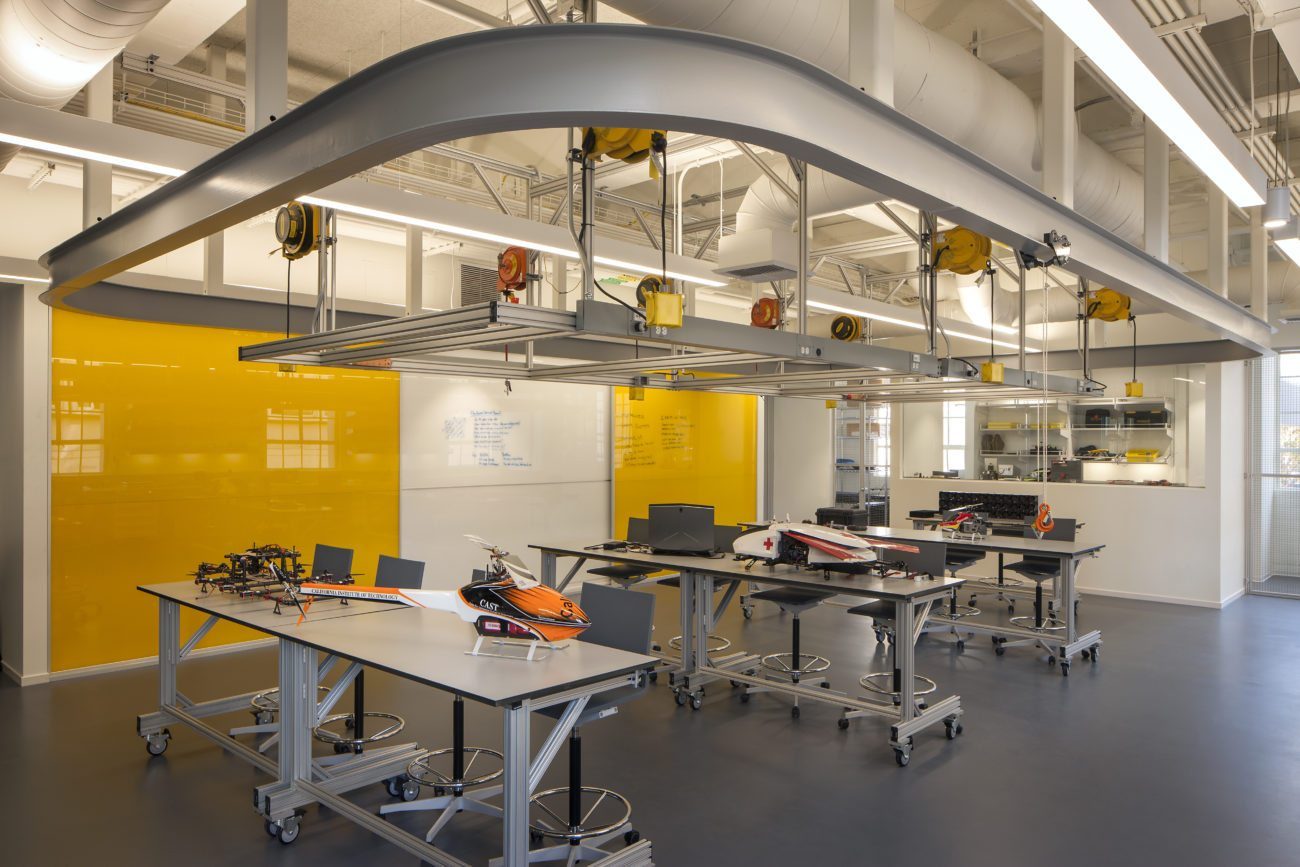
MATT’s teams have collaborated on a number of design-build projects to create bespoke laboratory spaces, often requiring careful thought into the leading edge of the scientific community’s research frontiers. Developing an understanding with end-users is key to envisioning and crafting a space to accommodate future needs.
Office Restructuring
The open concept office space, once heralded as the future of workplace design, may soon become a relic. Measures to minimize the potential for a virus to be transmitted from one person to an entire team include a return to a modification on the cubicle style of isolated work stations. Plastic barriers would limit the circulation of air through a given space, alongside advanced filtration measures. Touchless technology designed to minimize interaction with surfaces such as faucets, door handles and light switches may abound. The office of the future may be one where contact by human hand is relegated to an individual’s work station, and any major staff meetings happen with heightened air safety protocols in place facilitated by UV or ozone sanitizing measures and upgraded HVAC units.
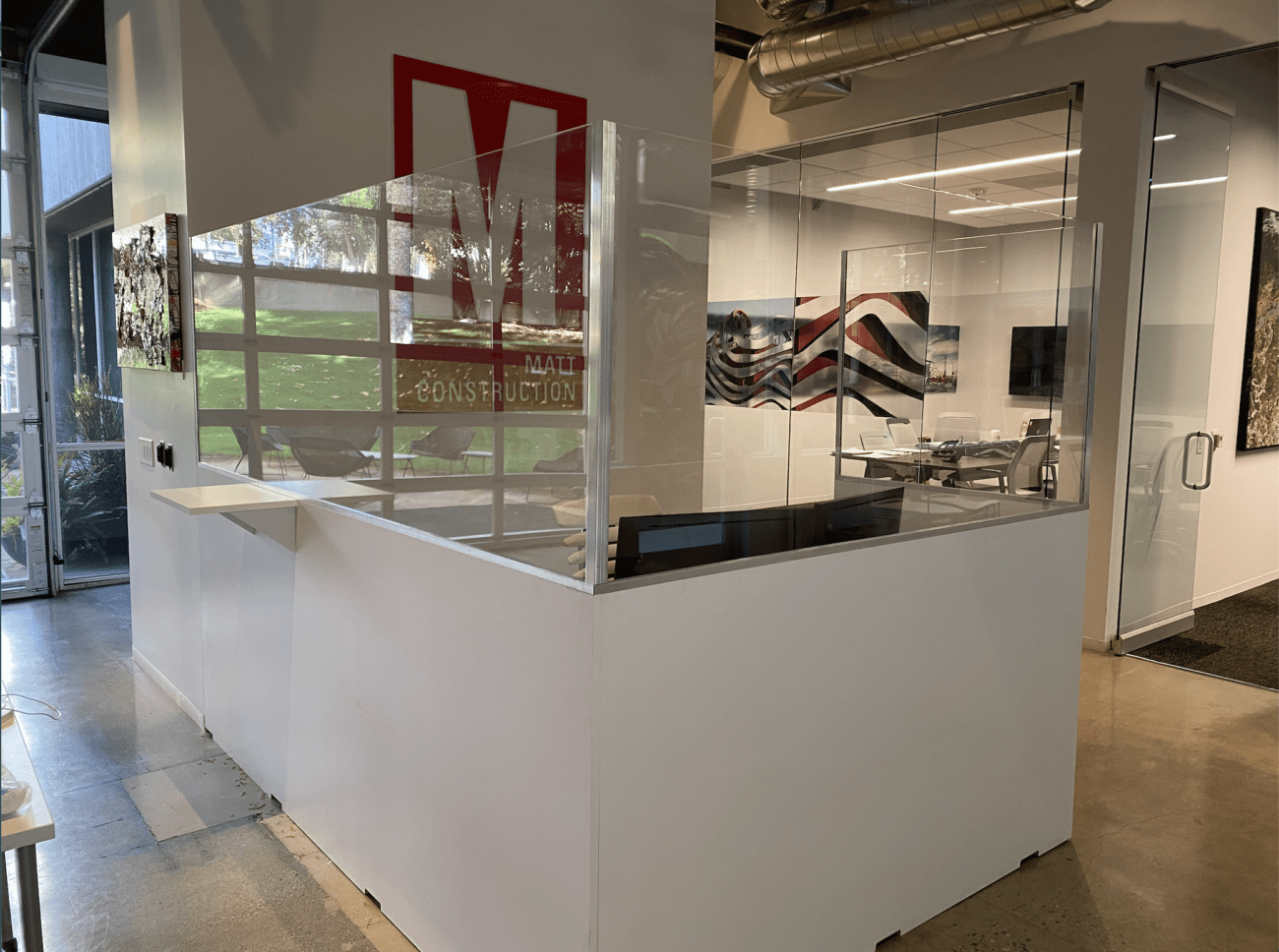
Fluid Spaces
Indoor dining may be impossible in some areas until the coronavirus has gotten under control. In the meantime, many restaurants have expanded to outdoor seating wherever weather permits. Some have even gone so far as to create greenhouse booths to separate diners from servers. Fluidity between indoor and outdoor spaces, whether they be classrooms, museums, libraries or cafes, will be key to businesses surviving the ups and downs of this (and any future) pandemic. This may mean that new designs incorporate retractable rooftops to double as open-air outdoor spaces if indoor dining remains off the menu. On the residential side of things, being trapped at home can make anyone rethink the functionality of the space. More flexibility in design, such as doors and walls on wheels, could radically change the look, feel and role of a space from home office to evening entertainment area. For any general contractor, this makes the task of working closely with the design team and identifying the right subcontractors to implement these subtle touches all the more critical.
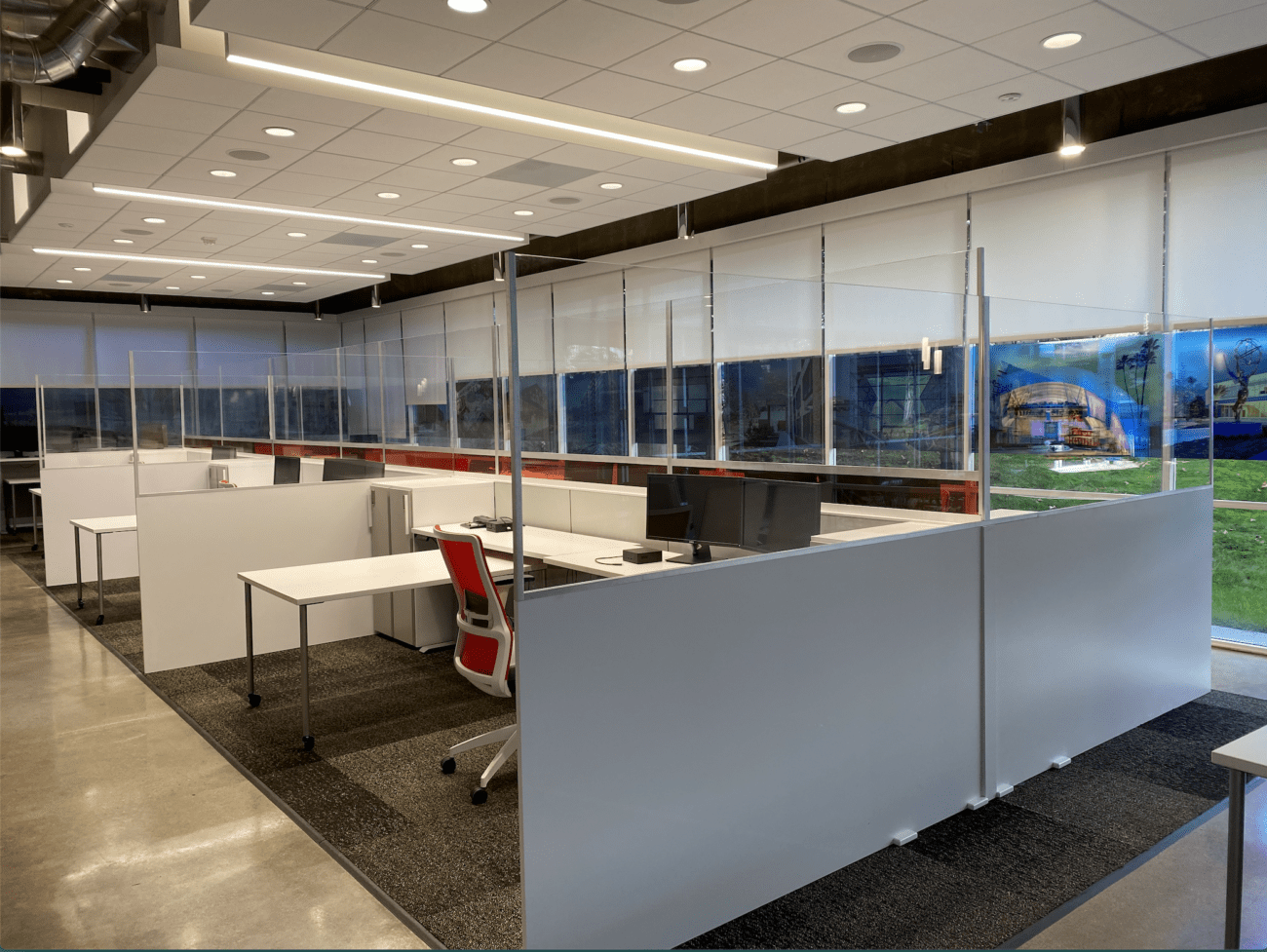
Keeping with the Times
However different sectors choose to respond to the coronavirus crisis, one factor seems to be driving thought above all else: adaptability. Whether that means flexibility or increased functionality, designers and builders must be prepared to abandon previous standard approaches and dare themselves to rethink what a building could and should be. This opportunity may mark an exciting revolution in the way we imagine our inhabited spaces. As ever, MATT’s team remains at the forefront in incorporating innovation and imagination into the construction process.


